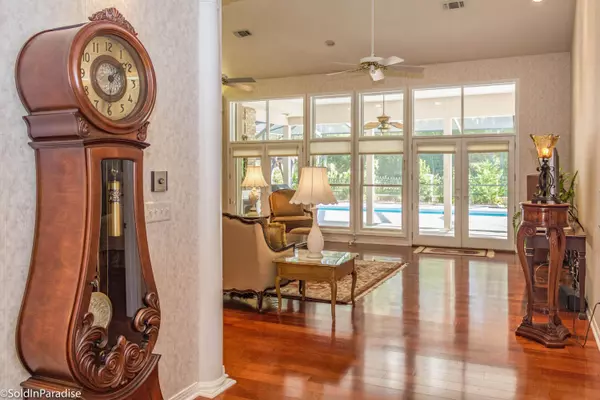$465,015
$499,000
6.8%For more information regarding the value of a property, please contact us for a free consultation.
313 Sand Myrtle Trail Destin, FL 32541
3 Beds
3 Baths
2,687 SqFt
Key Details
Sold Price $465,015
Property Type Single Family Home
Sub Type Traditional
Listing Status Sold
Purchase Type For Sale
Square Footage 2,687 sqft
Price per Sqft $173
Subdivision Kelly Plantation S/D Ph 2
MLS Listing ID 764228
Sold Date 05/15/17
Bedrooms 3
Full Baths 2
Half Baths 1
Construction Status Construction Complete
HOA Fees $240/qua
HOA Y/N Yes
Year Built 1996
Annual Tax Amount $3,868
Tax Year 2015
Property Description
This beautifully traditional home in Kelly Plantation exudes a southern hospitality feel with a coastal flair. Hardwood floors, vaulted ceilings, custom built-ins, screened in porch and pool area, multiple fireplaces, and 2 car garage are just some of the appealing features. The expansive master boasts its own fireplace and french doors leading to the screened in pool area. A guest suite is just beyond the entrance, and an additional bedroom or office is off the foyer. The living area overlooks the beautiful pool and nature preserve that backs up to the property. Kelly Plantation amenities are amongst the most desired within Destin: championship golf courses, trails and parks, fitness center, tennis courts, and amazing neighbors. Paradise! SELLER WILL PAY 5 YEARS OF FLOOD INSURANCE.
Location
State FL
County Okaloosa
Area 14 - Destin
Zoning Deed Restrictions,Resid Single Family
Rooms
Guest Accommodations BBQ Pit/Grill,Community Room,Dock,Exercise Room,Fishing,Gated Community,Golf,Pavillion/Gazebo,Pets Allowed,Picnic Area,Playground,Pool,Short Term Rental - Not Allowed,Tennis,Waterfront
Kitchen First
Interior
Interior Features Breakfast Bar, Built-In Bookcases, Ceiling Cathedral, Ceiling Raised, Fireplace, Fireplace 2+, Fireplace Gas, Floor Hardwood, Floor Tile, Furnished - None, Kitchen Island, Lighting Recessed, Needs Work, Pantry, Pull Down Stairs, Skylight(s), Wallpaper, Washer/Dryer Hookup, Wet Bar, Window Treatment All, Woodwork Painted
Appliance Auto Garage Door Opn, Cooktop, Dishwasher, Ice Machine, Microwave, Security System, Stove/Oven Electric
Exterior
Exterior Feature Fenced Back Yard, Fireplace, Hurricane Shutters, Lawn Pump, Needs Work, Pool - Heated, Pool - In-Ground, Porch, Porch Screened, Sprinkler System, Workshop
Parking Features Garage, Garage Attached, Guest, Oversized
Garage Spaces 2.0
Pool Private
Community Features BBQ Pit/Grill, Community Room, Dock, Exercise Room, Fishing, Gated Community, Golf, Pavillion/Gazebo, Pets Allowed, Picnic Area, Playground, Pool, Short Term Rental - Not Allowed, Tennis, Waterfront
Utilities Available Electric, Gas - Natural, Phone, Public Water, TV Cable, Underground
Private Pool Yes
Building
Lot Description Covenants, Flood Insurance Req, Level, Sidewalk, Within 1/2 Mile to Water
Story 1.0
Structure Type Roof Fiberglass,Roof Pitched,Siding Brick Front
Construction Status Construction Complete
Schools
Elementary Schools Destin
Others
HOA Fee Include Accounting,Land Recreation,Legal,Management,Master Association,Recreational Faclty,Security
Assessment Amount $720
Energy Description AC - Central Elect,Ceiling Fans
Financing Conventional
Read Less
Want to know what your home might be worth? Contact us for a FREE valuation!

Our team is ready to help you sell your home for the highest possible price ASAP
Bought with KELLER WILLIAMS REALTY WEST BRANCH
GET MORE INFORMATION





