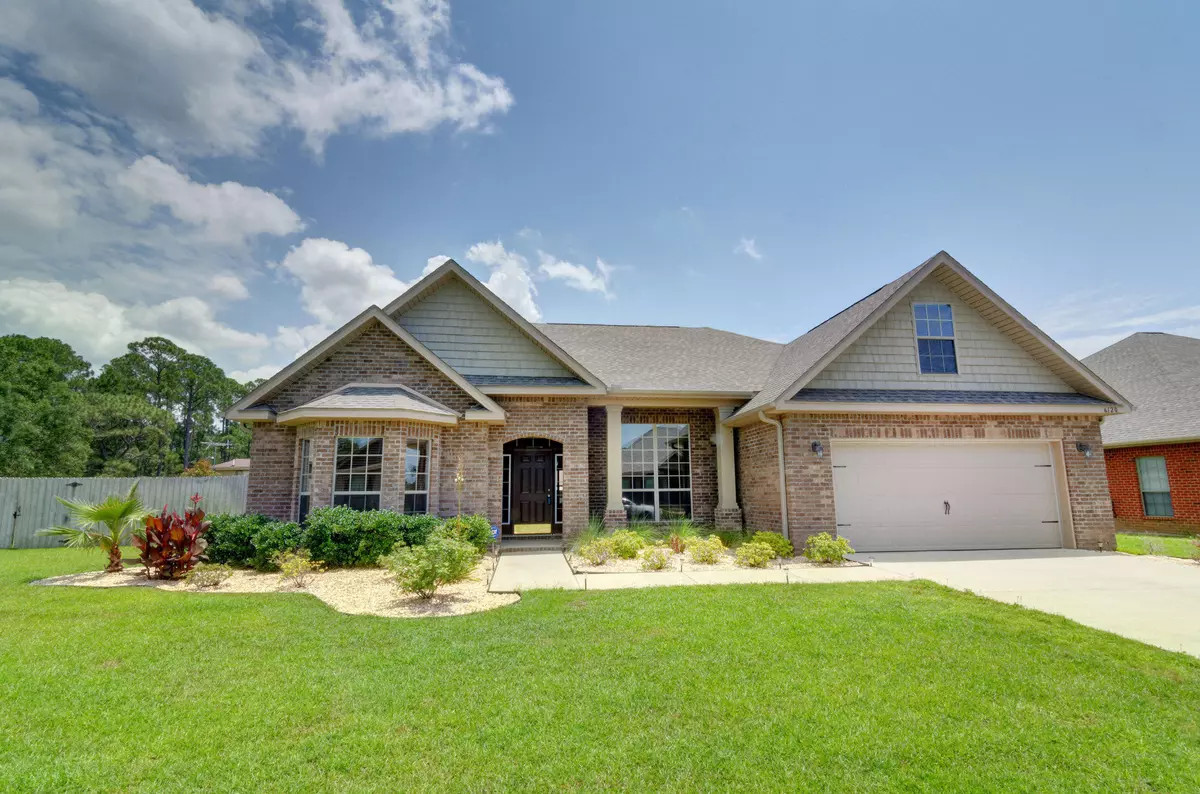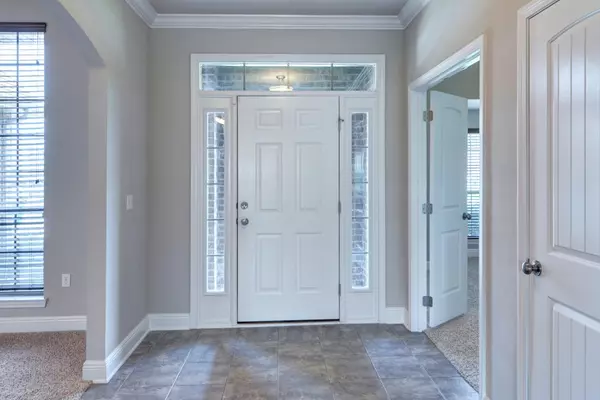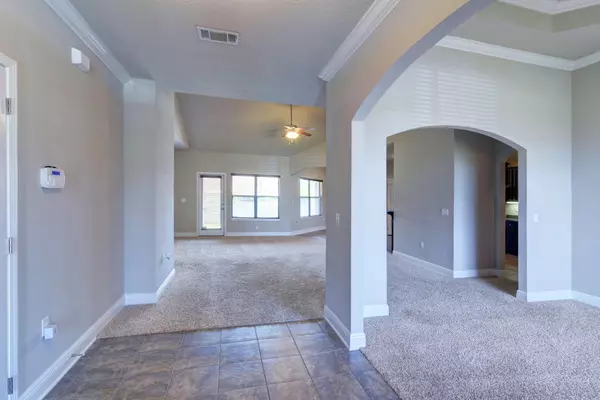$283,000
$285,000
0.7%For more information regarding the value of a property, please contact us for a free consultation.
6120 Marie Drive Gulf Breeze, FL 32563
4 Beds
2 Baths
2,630 SqFt
Key Details
Sold Price $283,000
Property Type Single Family Home
Sub Type Contemporary
Listing Status Sold
Purchase Type For Sale
Square Footage 2,630 sqft
Price per Sqft $107
Subdivision Summerset Estates
MLS Listing ID 728382
Sold Date 07/24/15
Bedrooms 4
Full Baths 2
Construction Status Construction Complete
HOA Fees $20/ann
HOA Y/N Yes
Year Built 2012
Annual Tax Amount $3,249
Tax Year 2014
Lot Size 0.410 Acres
Acres 0.41
Property Description
THIS ONE WON'T LAST! HURRY! D.R. Horton Cynthia Plan features 4 Bedrooms, 1 of which is an upstairs ''Bonus Room'' and 2 Baths, a Formal Living room/Office with Bay Window and solid Double Doors, a Formal Dining Room with Tile Flooring and a Soaring Box Trey Ceiling, Open Kitchen with Granite countertops, Beautiful 36'' recessed panel Maple Cabinets, Staggered with Crown Molding and G.E. Appliances. The Master Bedroom is spacious with a Box Trey and Relaxing Sitting Area, Master bath has Granite Countertop Raised Double Vanity, Separate Shower with Glass Door, Large Soaking Tub with Frosted Window above, Enclosed Elongated Toilet and Massive Walk in Closet. Sitting area opens to Covered Porch as does the Family Room.WATCH VIRTUAL TOUR!!http://fusion.realtourvision.com/framelink/9986
Location
State FL
County Santa Rosa
Area 11 - Navarre/Gulf Breeze
Zoning City
Rooms
Kitchen First
Interior
Interior Features Breakfast Bar, Floor Tile, Floor WW Carpet, Lighting Recessed, Pantry, Pull Down Stairs, Split Bedroom
Appliance Auto Garage Door Opn, Dishwasher, Disposal, Microwave, Oven Self Cleaning, Refrigerator, Smoke Detector, Stove/Oven Electric
Exterior
Exterior Feature Fenced Back Yard, Hurricane Shutters, Porch, Sprinkler System
Parking Features Garage Attached
Garage Spaces 2.0
Utilities Available Electric, Public Sewer, Public Water, Underground
Building
Story 2.0
Structure Type Brick,Roof Dimensional Shg
Construction Status Construction Complete
Schools
Elementary Schools West Navarre
Others
Assessment Amount $250
Energy Description AC - Central Elect,Ceiling Fans,Double Pane Windows,Heat Cntrl Electric,Heat Pump Air To Air,Insulated Doors,Ridge Vent,Water Heater - Elect
Financing Conventional,FHA,VA
Read Less
Want to know what your home might be worth? Contact us for a FREE valuation!

Our team is ready to help you sell your home for the highest possible price ASAP
Bought with Keller Williams Realty Destin
GET MORE INFORMATION





