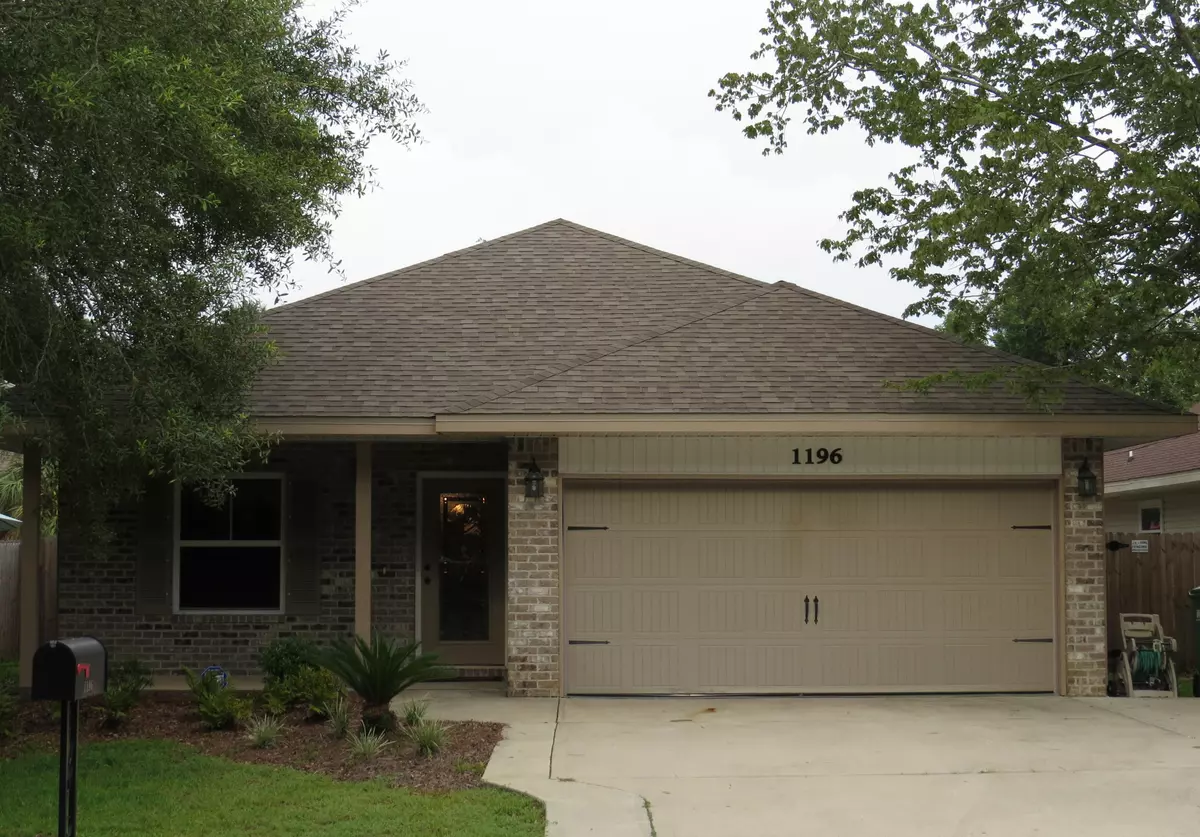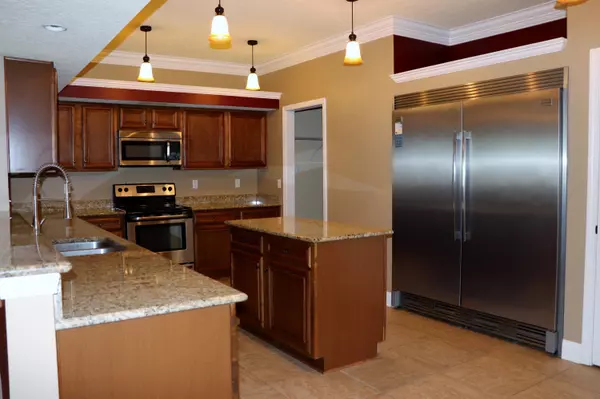$275,000
$275,000
For more information regarding the value of a property, please contact us for a free consultation.
1196 Forest Heights Road Fort Walton Beach, FL 32547
3 Beds
2 Baths
2,032 SqFt
Key Details
Sold Price $275,000
Property Type Single Family Home
Sub Type Traditional
Listing Status Sold
Purchase Type For Sale
Square Footage 2,032 sqft
Price per Sqft $135
Subdivision Tanager Oaks
MLS Listing ID 784936
Sold Date 12/01/17
Bedrooms 3
Full Baths 2
Construction Status Construction Complete
HOA Y/N No
Year Built 2012
Annual Tax Amount $2,639
Tax Year 2013
Lot Size 6,098 Sqft
Acres 0.14
Property Description
New listing as of 10/14/17. 5 years new home, located in ''Tanager Oaks'', a 6 lot development in Wright,(north Fort Walton Beach). Very convenient location to both Hurlburt Field and Eglin Airforce bases. East show!! Immaculate, move-in ready, 3/2 family home with upgrades throughout!! The open floor plan joins the main living area, a breakfast bar, the kitchen, a separate dining room, with a large island, all of which boast 9 foot ceilings and stunning 20x20 tiling. The Chef's Kitchen includes ample storage in maple cabinetry with crown molding, granite countertops, and a commercial size stainless steel refrigerator and freezer. Off the kitchen is a huge walk in pantry and laundry room. Two large additional bedrooms in the front
Location
State FL
County Okaloosa
Area 12 - Fort Walton Beach
Zoning Resid Multi-Family
Rooms
Kitchen First
Interior
Interior Features Breakfast Bar, Ceiling Crwn Molding, Ceiling Raised, Floor Tile, Floor WW Carpet, Washer/Dryer Hookup
Appliance Auto Garage Door Opn, Cooktop, Dishwasher, Disposal, Freezer, Microwave, Oven Self Cleaning, Refrigerator W/IceMk, Smoke Detector, Stove/Oven Electric
Exterior
Exterior Feature Fenced Back Yard, Lawn Pump, Porch, Porch Screened, Sprinkler System
Garage Garage
Garage Spaces 2.0
Pool None
Utilities Available Public Sewer, Public Water
Private Pool No
Building
Story 1.0
Structure Type Roof Composite Shngl,Siding Brick Front,Siding Vinyl,Slab,Trim Vinyl
Construction Status Construction Complete
Schools
Elementary Schools Kenwood
Others
Energy Description AC - Central Elect,Ceiling Fans,Double Pane Windows,Heat Cntrl Electric,Heat Pump Air To Air,Insulated Doors,Ridge Vent,Water Heater - Elect
Financing Conventional,FHA,VA
Read Less
Want to know what your home might be worth? Contact us for a FREE valuation!

Our team is ready to help you sell your home for the highest possible price ASAP
Bought with Destin Real Estate

GET MORE INFORMATION





