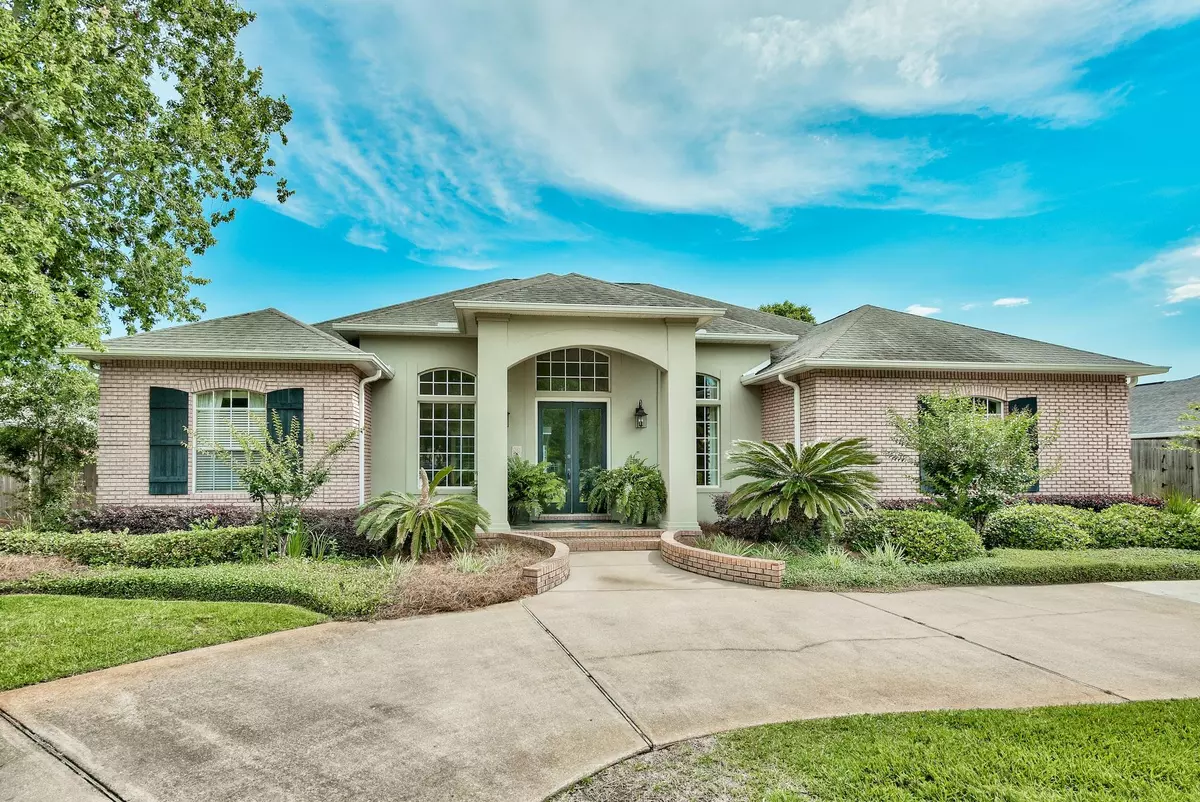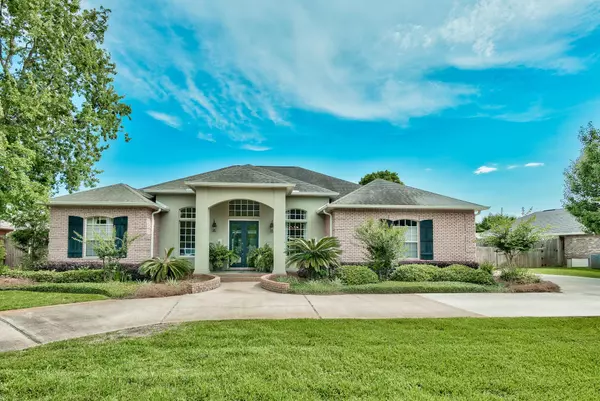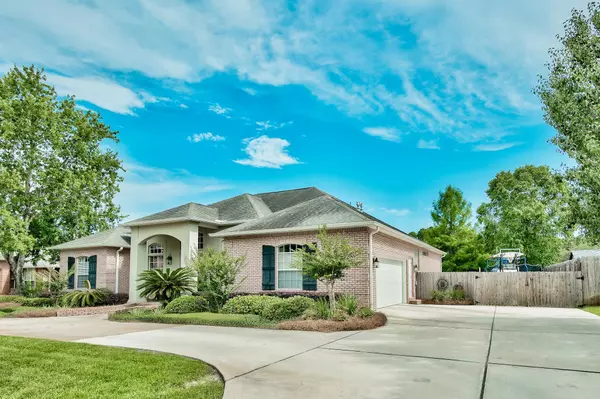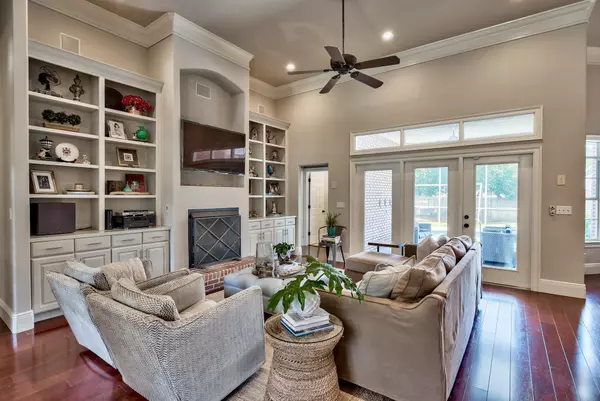$550,000
$559,000
1.6%For more information regarding the value of a property, please contact us for a free consultation.
3920 Indian Trail Destin, FL 32541
4 Beds
3 Baths
2,457 SqFt
Key Details
Sold Price $550,000
Property Type Single Family Home
Sub Type Ranch
Listing Status Sold
Purchase Type For Sale
Square Footage 2,457 sqft
Price per Sqft $223
Subdivision Indian Trail S/D Ph 2
MLS Listing ID 801010
Sold Date 08/30/18
Bedrooms 4
Full Baths 3
Construction Status Construction Complete
HOA Y/N No
Year Built 1998
Annual Tax Amount $3,157
Tax Year 2017
Lot Size 0.340 Acres
Acres 0.34
Property Description
NO EXPENSE HAS BEEN SPARED IN THIS COMPLETELY REMODELED HOME IN WEST DESTIN! This split floor plan, custom-built Ray Hall home boasts 13' ceilings, wood floors, large crown molding and tall baseboards in common areas. Natural light floods every room. The dining room has custom wainscoting, beautiful oversize electric sconces, and detailed woodwork encasing the large window/transom. The kitchen features a custom built brick wall that houses the oven, microwave, and two shelves. Also in the kitchen are 42'' Thomasville cabinets with soft close drawers, custom built vent hood, granite, stainless high end Electrolux appliances, and central vacuum. The living room features 10 foot custom made bookcases that flank the gas fireplace. Enjoy movies with surround sound that extends to the lanai.
Location
State FL
County Okaloosa
Area 14 - Destin
Zoning Resid Single Family
Rooms
Kitchen First
Interior
Interior Features Breakfast Bar, Built-In Bookcases, Ceiling Crwn Molding, Ceiling Raised, Fireplace, Fireplace Gas, Floor Hardwood, Floor Tile, Floor WW Carpet, Furnished - None, Lighting Recessed, Pantry, Pull Down Stairs, Renovated, Skylight(s), Split Bedroom, Walls Wainscoting
Appliance Auto Garage Door Opn, Central Vacuum, Cooktop, Dishwasher, Disposal, Microwave, Oven Self Cleaning, Range Hood, Smoke Detector, Smooth Stovetop Rnge
Exterior
Exterior Feature BBQ Pit/Grill, Fenced Back Yard, Fenced Privacy, Lawn Pump, Patio Covered, Patio Enclosed, Pool - Enclosed, Pool - Gunite Concrt, Pool - In-Ground, Porch Screened, Renovated, Shower, Sprinkler System
Parking Features Garage Attached, Oversized, RV
Garage Spaces 2.0
Pool Private
Utilities Available Electric, Gas - Natural, Public Sewer, Public Water, TV Cable
Private Pool Yes
Building
Lot Description Interior, Within 1/2 Mile to Water
Story 1.0
Structure Type Frame,Roof Dimensional Shg,Siding Brick Front,Slab,Stucco
Construction Status Construction Complete
Schools
Elementary Schools Destin
Others
Energy Description AC - Central Elect,Ceiling Fans,Heat Cntrl Gas
Financing Conventional,VA
Read Less
Want to know what your home might be worth? Contact us for a FREE valuation!

Our team is ready to help you sell your home for the highest possible price ASAP
Bought with Century 21 AllPoints Realty
GET MORE INFORMATION





