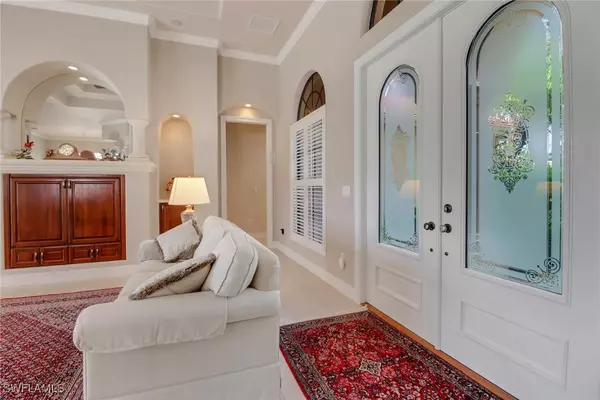$1,050,000
$1,050,000
For more information regarding the value of a property, please contact us for a free consultation.
28405 Via Odanti DR Bonita Springs, FL 34135
3 Beds
3 Baths
2,287 SqFt
Key Details
Sold Price $1,050,000
Property Type Single Family Home
Sub Type Single Family Residence
Listing Status Sold
Purchase Type For Sale
Square Footage 2,287 sqft
Price per Sqft $459
Subdivision Villa Tuscany
MLS Listing ID 224090225
Sold Date 01/10/25
Style Ranch,One Story
Bedrooms 3
Full Baths 3
Construction Status Resale
HOA Fees $481/qua
HOA Y/N Yes
Year Built 2003
Annual Tax Amount $1,609
Tax Year 2023
Lot Size 8,145 Sqft
Acres 0.187
Lot Dimensions Appraiser
Property Description
This stunning Titan built home offers everything you need in a 2,287 sq ft home. 3 bedrooms, 3 full bathrooms, a large den overlooking your solar or electric heated pool and amazing golf course views. Extremely easy to use hurricane protection makes storm prep a breeze. Home is powered with a Kohler 20 KW generator for peace of mind. Oversized 2 car garage gives ample room for your golf cart as well. Palmira golf & country club offers a wide variety of amenities including but not limited to: fitness center, lap pool, resort style pool, tennis, basketball & several pickleball courts.
Location
State FL
County Lee
Community Palmira Golf And Country Club
Area Bn12 - East Of I-75 South Of Cit
Rooms
Bedroom Description 3.0
Interior
Interior Features Tray Ceiling(s), Coffered Ceiling(s), Dual Sinks, Eat-in Kitchen, High Ceilings, Main Level Primary, Pantry, Shower Only, Separate Shower, Cable T V, Walk- In Closet(s), High Speed Internet, Home Office, Split Bedrooms
Heating Heat Pump
Cooling Central Air, Electric, Heat Pump
Flooring Tile, Wood
Furnishings Unfurnished
Fireplace No
Window Features Single Hung,Sliding,Tinted Windows
Appliance Dryer, Dishwasher, Freezer, Disposal, Ice Maker, Microwave, Range, Refrigerator, RefrigeratorWithIce Maker, Washer
Laundry Inside
Exterior
Exterior Feature Sprinkler/ Irrigation, Outdoor Grill, Outdoor Kitchen, Outdoor Shower, Shutters Electric, Shutters Manual
Parking Features Attached, Garage, Garage Door Opener
Garage Spaces 2.0
Garage Description 2.0
Pool Concrete, Electric Heat, Heated, In Ground, Pool Equipment, Solar Heat, Community
Community Features Golf, Gated, Tennis Court(s), Street Lights
Utilities Available Cable Available, High Speed Internet Available, Underground Utilities
Amenities Available Basketball Court, Bocce Court, Billiard Room, Business Center, Clubhouse, Dog Park, Fitness Center, Golf Course, Hobby Room, Library, Playground, Pickleball, Park, Private Membership, Pool, Putting Green(s), Restaurant, Sauna, Spa/Hot Tub, Sidewalks, Tennis Court(s)
Waterfront Description None
View Y/N Yes
Water Access Desc Public
View Golf Course, Pond
Roof Type Tile
Porch Lanai, Porch, Screened
Garage Yes
Private Pool Yes
Building
Lot Description On Golf Course, Sprinklers Automatic
Faces Northwest
Story 1
Sewer Public Sewer
Water Public
Architectural Style Ranch, One Story
Unit Floor 1
Structure Type Block,Concrete,Stucco
Construction Status Resale
Others
Pets Allowed Yes
HOA Fee Include Cable TV,Internet,Irrigation Water,Legal/Accounting,Maintenance Grounds,Recreation Facilities,Reserve Fund,Road Maintenance,Street Lights,Trash
Senior Community No
Tax ID 04-48-26-B1-0053B.0090
Ownership Single Family
Security Features Gated with Guard,Key Card Entry,Security System,Smoke Detector(s)
Acceptable Financing All Financing Considered, Cash
Listing Terms All Financing Considered, Cash
Financing Conventional
Pets Allowed Yes
Read Less
Want to know what your home might be worth? Contact us for a FREE valuation!

Our team is ready to help you sell your home for the highest possible price ASAP
Bought with Keller Williams Elite Realty
GET MORE INFORMATION





