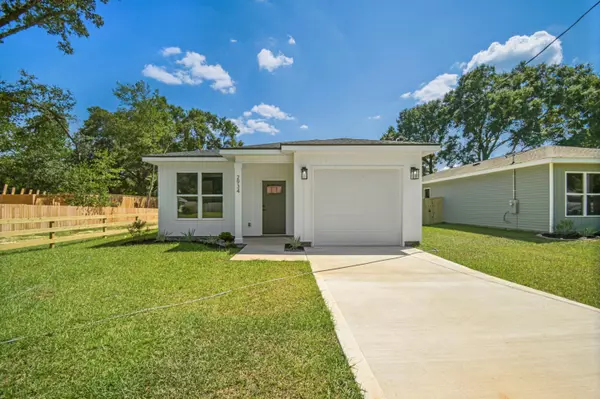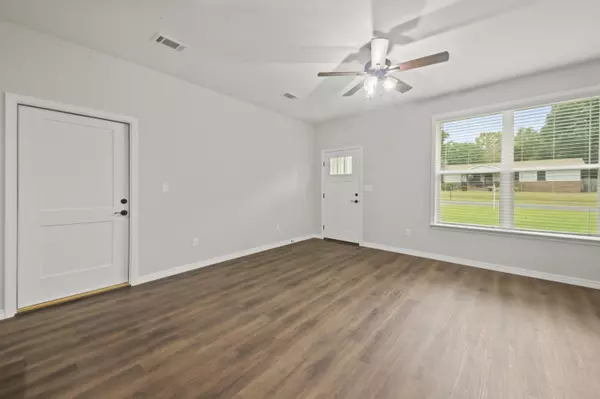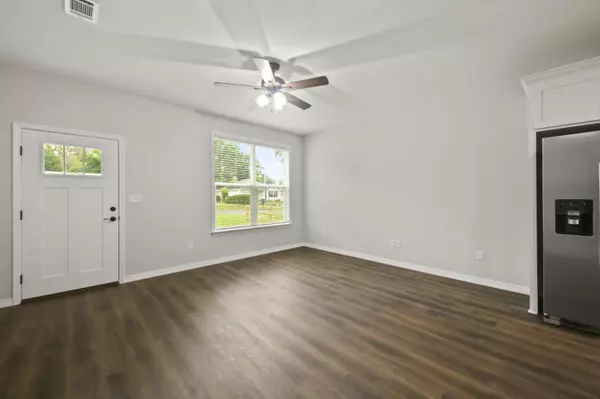$279,000
$269,900
3.4%For more information regarding the value of a property, please contact us for a free consultation.
2934 Mccarty Avenue Crestview, FL 32539
3 Beds
2 Baths
1,272 SqFt
Key Details
Sold Price $279,000
Property Type Single Family Home
Sub Type Florida Cottage
Listing Status Sold
Purchase Type For Sale
Square Footage 1,272 sqft
Price per Sqft $219
Subdivision Oakdale Mini Farms Resub Blk 18
MLS Listing ID 957928
Sold Date 12/10/24
Bedrooms 3
Full Baths 2
Construction Status Construction Complete
HOA Y/N No
Year Built 2024
Annual Tax Amount $1,210
Tax Year 2023
Lot Size 0.950 Acres
Acres 0.95
Property Description
Not your average mass-produced new build! Local builder has packed a lot of punch into this fantastic home with thoughtful touches throughout. When approaching the house this becomes evident as you see a fence already installed, which most new homes do not offer. As you enter the heart of the house - the open planned great room and kitchen you will notice the difference in craftmanship immediately from the LVP flooring to the finishes to the eggshell paint and lighting. The kitchen is sure to delight with a custom island featuring upgraded granite, breakfast bar, stainless sink with touchless faucet, walk-in pantry, plenty of storage, upgraded soft-close drawers and stainless appliances.
Location
State FL
County Okaloosa
Area 25 - Crestview Area
Zoning Resid Single Family
Rooms
Kitchen First
Interior
Interior Features Breakfast Bar, Floor Vinyl, Lighting Recessed, Newly Painted, Pantry, Washer/Dryer Hookup, Woodwork Painted
Appliance Auto Garage Door Opn, Microwave, Refrigerator, Smoke Detector, Stove/Oven Electric
Exterior
Exterior Feature Deck Covered, Fenced Back Yard
Parking Features Garage Attached
Garage Spaces 1.0
Pool None
Utilities Available Electric, Public Water, Septic Tank
Private Pool No
Building
Lot Description Level
Story 1.0
Structure Type Frame,Roof Dimensional Shg,Siding Vinyl,Slab
Construction Status Construction Complete
Schools
Elementary Schools Walker
Others
Energy Description AC - High Efficiency,Double Pane Windows,Heat Cntrl Electric,Ridge Vent,Water Heater - Elect
Financing FHA,RHS,VA
Read Less
Want to know what your home might be worth? Contact us for a FREE valuation!

Our team is ready to help you sell your home for the highest possible price ASAP
Bought with Epique Realty Inc
GET MORE INFORMATION





