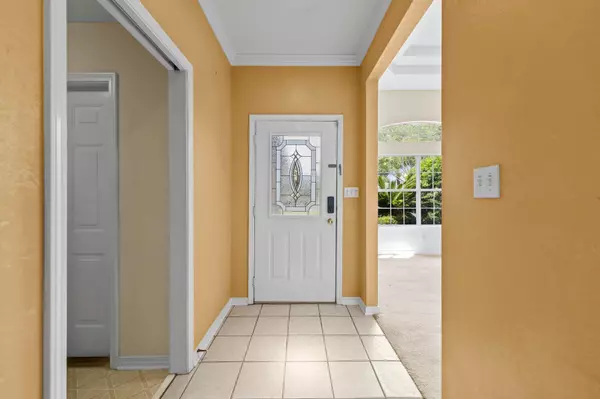$360,000
$389,900
7.7%For more information regarding the value of a property, please contact us for a free consultation.
1186 Cathridge Trace Fort Walton Beach, FL 32547
4 Beds
2 Baths
1,867 SqFt
Key Details
Sold Price $360,000
Property Type Single Family Home
Sub Type Contemporary
Listing Status Sold
Purchase Type For Sale
Square Footage 1,867 sqft
Price per Sqft $192
Subdivision North Ridge Creek S/D 2Nd Addn
MLS Listing ID 955252
Sold Date 11/19/24
Bedrooms 4
Full Baths 2
Construction Status Construction Complete
HOA Fees $12/ann
HOA Y/N Yes
Year Built 2000
Annual Tax Amount $1,904
Tax Year 2023
Lot Size 8,276 Sqft
Acres 0.19
Property Description
Nestled in the desirable North Ridge Subdivision, this charming 4-bedroom, 2-bath home offers a perfect blend of comfort and convenience. Ideally situated close to Eglin Air Force Base, Hurlburt Field, and Fort Walton Beach Hospital, this residence ensures easy access to key amenities and services. The home features a separate dining area, seamlessly flowing into an open kitchen and living room, creating a welcoming space for gatherings. The master suite, thoughtfully positioned away from the other bedrooms, for added privacy, boasts a spacious en suite bathroom with a whirlpool tub, separate shower and double vanities. A large covered patio overlooks the private backyard, making it an ideal spot for entertaining friends and family year-round.
Location
State FL
County Okaloosa
Area 12 - Fort Walton Beach
Zoning Resid Single Family
Rooms
Guest Accommodations Pavillion/Gazebo
Kitchen First
Interior
Interior Features Ceiling Raised, Floor Vinyl, Floor WW Carpet, Pantry, Window Treatmnt Some
Appliance Central Vacuum, Dishwasher, Disposal, Dryer, Microwave, Refrigerator, Stove/Oven Electric, Washer
Exterior
Exterior Feature Fenced Privacy, Lawn Pump, Porch, Sprinkler System
Garage Garage Attached
Pool None
Community Features Pavillion/Gazebo
Utilities Available Electric, Gas - Natural, Public Sewer, Public Water
Private Pool No
Building
Story 1.0
Structure Type Brick,Roof Composite Shngl,Siding Vinyl
Construction Status Construction Complete
Schools
Elementary Schools Longwood
Others
Assessment Amount $150
Energy Description AC - Central Elect,Heat Cntrl Gas,Ridge Vent,Water Heater - Gas
Financing Conventional,FHA,VA
Read Less
Want to know what your home might be worth? Contact us for a FREE valuation!

Our team is ready to help you sell your home for the highest possible price ASAP
Bought with Keller Williams Realty Destin

GET MORE INFORMATION





