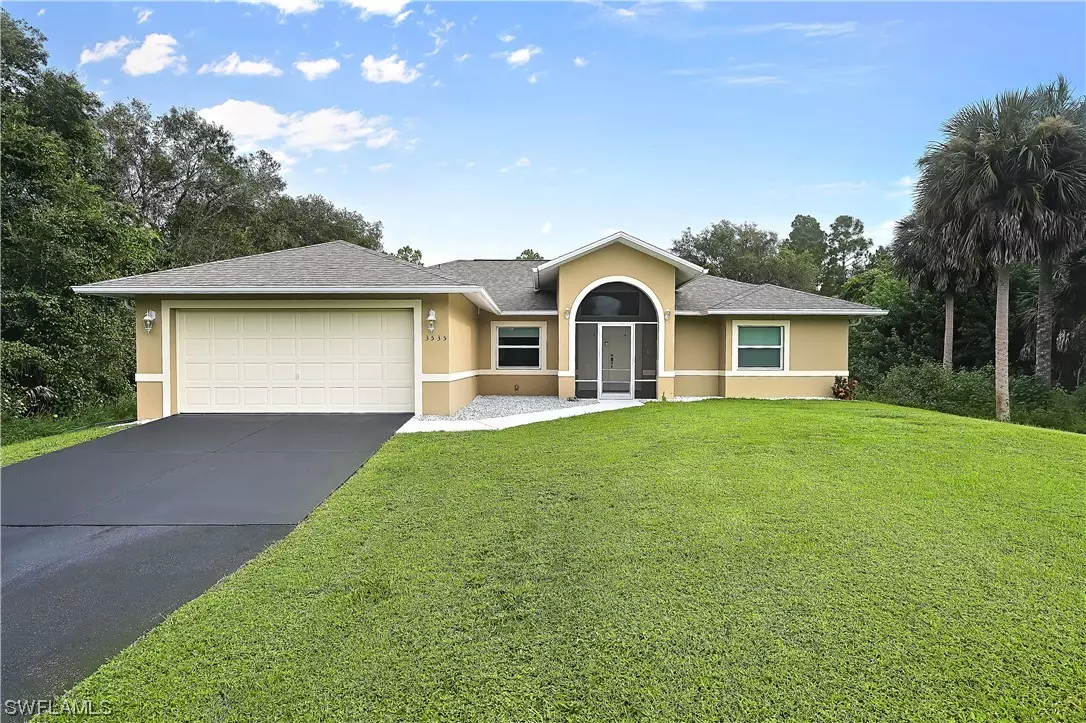$550,000
$550,000
For more information regarding the value of a property, please contact us for a free consultation.
3535 18th AVE SE Naples, FL 34117
4 Beds
3 Baths
2,007 SqFt
Key Details
Sold Price $550,000
Property Type Single Family Home
Sub Type Single Family Residence
Listing Status Sold
Purchase Type For Sale
Square Footage 2,007 sqft
Price per Sqft $274
Subdivision Golden Gate Estates
MLS Listing ID 223062575
Sold Date 10/23/23
Style Ranch,One Story
Bedrooms 4
Full Baths 2
Half Baths 1
Construction Status Resale
HOA Y/N No
Year Built 2004
Annual Tax Amount $1,100
Tax Year 2022
Lot Size 1.140 Acres
Acres 1.14
Lot Dimensions Appraiser
Property Description
Welcome to your dream home located in the heart of Golden Gate Estates! This beautiful property boasts over an acre of Florida's natural surroundings, providing a tranquil retreat from the hustle and bustle of city life, yet close enough to all the upscale entertainment, beaches, shopping & restaurants Naples has to offer. The home has been thoughtfully upgraded with a whole-home reverse osmosis system, ensuring clean and fresh water for you and your family. The roof and gutters were installed in 2020, and all-new impact-resistant windows and sliders were added in 2021. The home also features a brand new air conditioning system. For those who love the outdoors, you have a sprawling backyard perfect for soaking in all the nature around, and ideal for entertaining family & friends. Plenty of room for a pool or room for animals. The property also has a shed available to house your toys, and the includes all lawn appliances necessary for the upkeep of the land - Including a brand new John Deere lawn tractor!! This property is perfect for those who appreciate the beauty of nature and the convenience of modern living. Don't miss out on the opportunity to make this your forever home!
Location
State FL
County Collier
Community Golden Gate Estates
Area Na42 - Gge 4, 5, 8, 9, 12, 15, 27, 28, 193-195
Rooms
Bedroom Description 4.0
Interior
Interior Features Wet Bar, Built-in Features, Bathtub, Separate/ Formal Dining Room, Dual Sinks, French Door(s)/ Atrium Door(s), Fireplace, High Ceilings, Living/ Dining Room, Pantry, Separate Shower, Cable T V, Walk- In Closet(s), Split Bedrooms
Heating Central, Electric
Cooling Central Air, Ceiling Fan(s), Electric
Flooring Tile, Vinyl, Wood
Furnishings Furnished
Fireplace Yes
Window Features Double Hung,Impact Glass
Appliance Dryer, Dishwasher, Disposal, Ice Maker, Microwave, Range, Refrigerator, RefrigeratorWithIce Maker, Self Cleaning Oven, Water Purifier, Washer
Laundry Inside
Exterior
Exterior Feature Security/ High Impact Doors, Room For Pool, Storage
Parking Features Attached, Garage, Garage Door Opener
Garage Spaces 2.0
Garage Description 2.0
Community Features Non- Gated
Utilities Available Cable Available, High Speed Internet Available
Amenities Available None
Waterfront Description None
Water Access Desc Well
View Landscaped, Trees/ Woods
Roof Type Shingle
Porch Lanai, Porch, Screened
Garage Yes
Private Pool No
Building
Lot Description Oversized Lot
Faces Southwest
Story 1
Sewer Septic Tank
Water Well
Architectural Style Ranch, One Story
Additional Building Outbuilding
Structure Type Block,Concrete,Stucco
Construction Status Resale
Schools
Elementary Schools Palmetto Elementary
Middle Schools Cypress Palm Middle School
High Schools Palmetto Ridge High School
Others
Pets Allowed Yes
HOA Fee Include None
Senior Community No
Tax ID 41222280007
Ownership Single Family
Security Features Smoke Detector(s)
Acceptable Financing All Financing Considered, Cash
Listing Terms All Financing Considered, Cash
Financing FHA
Pets Allowed Yes
Read Less
Want to know what your home might be worth? Contact us for a FREE valuation!

Our team is ready to help you sell your home for the highest possible price ASAP
Bought with Saggio Realty, Inc
GET MORE INFORMATION





