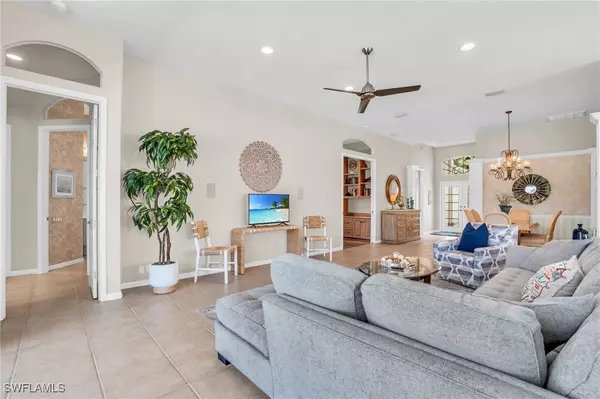$980,000
$999,999
2.0%For more information regarding the value of a property, please contact us for a free consultation.
5981 Ashford LN Naples, FL 34110
2 Beds
3 Baths
2,165 SqFt
Key Details
Sold Price $980,000
Property Type Single Family Home
Sub Type Single Family Residence
Listing Status Sold
Purchase Type For Sale
Square Footage 2,165 sqft
Price per Sqft $452
Subdivision Ana'S Place
MLS Listing ID 224076419
Sold Date 10/29/24
Style Florida,Ranch,One Story
Bedrooms 2
Full Baths 2
Half Baths 1
Construction Status Resale
HOA Fees $358/qua
HOA Y/N Yes
Year Built 2000
Annual Tax Amount $7,587
Tax Year 2023
Lot Size 7,405 Sqft
Acres 0.17
Lot Dimensions Appraiser
Property Description
Rarely Available Golf Course pool home situated on Preserve 6 fairway in Ana's Place at The Strand. Sweeping fairway golf course views on a quiet street bordered by a Preserve. Updated and beautifully maintained home with new tile roof and panoramic screened pool cage in 2019. Freshly painted throughout. New HVAC in 2024. Tastefully furnished and thoughtfully built, including a home office/study, an extended Master bedroom for exceptional golf course views, and a functional great room floor plan. Highlights include beautiful new quartz countertops in the kitchen, new water heater, epoxy seal coated garage floor, side entry golf cart door. Optional membership opportunities available in Golf. Social membership required and includes a newly updated resort pool area with restaurant & bar, a full-service spa, fitness center, tennis & pickleball and much more. Explore the many amenities here at The Club and realize the attraction of The Strand. This Strand ideally located near shopping, dining, Seed To Table, Mercato, Beaches, and easy access to Miromar Outlet Mall and RSW International Airport.
Location
State FL
County Collier
Community The Strand
Area Na11 - N/O Immokalee Rd W/O 75
Rooms
Bedroom Description 2.0
Interior
Interior Features Attic, Breakfast Bar, Built-in Features, Bedroom on Main Level, Dual Sinks, Entrance Foyer, Eat-in Kitchen, French Door(s)/ Atrium Door(s), Jetted Tub, Kitchen Island, Main Level Primary, Pantry, Pull Down Attic Stairs, Sitting Area in Primary, Walk- In Closet(s), High Speed Internet, Split Bedrooms
Heating Central, Electric
Cooling Central Air, Ceiling Fan(s), Electric
Flooring Carpet, Laminate, Tile
Furnishings Unfurnished
Fireplace No
Window Features Arched,Double Hung,Transom Window(s)
Appliance Cooktop, Dryer, Dishwasher, Electric Cooktop, Freezer, Disposal, Ice Maker, Microwave, Range, Refrigerator, RefrigeratorWithIce Maker, Washer
Laundry Washer Hookup, Dryer Hookup, Inside, Laundry Tub
Exterior
Exterior Feature None, Patio
Parking Features Attached, Garage, Garage Door Opener
Garage Spaces 2.0
Garage Description 2.0
Pool Concrete, Electric Heat, Heated, In Ground
Community Features Golf, Gated, Tennis Court(s), Street Lights
Utilities Available Cable Available
Amenities Available Basketball Court, Bocce Court, Cabana, Clubhouse, Fitness Center, Golf Course, Hobby Room, Playground, Pickleball, Private Membership, Putting Green(s), Restaurant, Shuffleboard Court, Sidewalks, Tennis Court(s), Trail(s)
Waterfront Description None
View Y/N Yes
Water Access Desc Assessment Unpaid
View Golf Course
Roof Type Tile
Porch Lanai, Patio, Porch, Screened
Garage Yes
Private Pool Yes
Building
Lot Description On Golf Course
Faces South
Story 1
Sewer Assessment Unpaid
Water Assessment Unpaid
Architectural Style Florida, Ranch, One Story
Additional Building Gazebo
Unit Floor 1
Structure Type Block,Concrete,Stucco
Construction Status Resale
Schools
Elementary Schools Veterans Memorial El
Middle Schools North Naples Middle
High Schools Gulf Coast High Sch
Others
Pets Allowed Yes
HOA Fee Include Water
Senior Community No
Tax ID 66679800442
Ownership Single Family
Security Features Security Gate,Gated with Guard,Gated Community,Security System,Smoke Detector(s)
Acceptable Financing Cash
Listing Terms Cash
Financing Cash
Pets Allowed Yes
Read Less
Want to know what your home might be worth? Contact us for a FREE valuation!

Our team is ready to help you sell your home for the highest possible price ASAP

GET MORE INFORMATION





