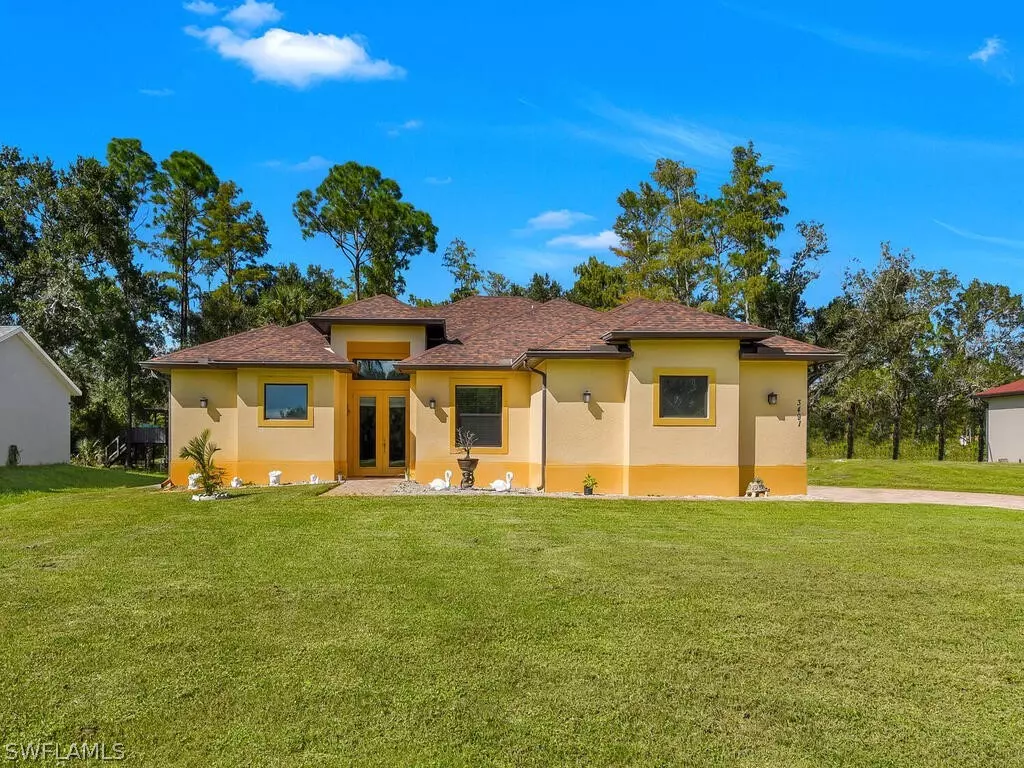$554,000
$554,000
For more information regarding the value of a property, please contact us for a free consultation.
3491 Randall BLVD Naples, FL 34120
3 Beds
2 Baths
1,856 SqFt
Key Details
Sold Price $554,000
Property Type Single Family Home
Sub Type Single Family Residence
Listing Status Sold
Purchase Type For Sale
Square Footage 1,856 sqft
Price per Sqft $298
Subdivision Golden Gate Estates
MLS Listing ID 224042173
Sold Date 09/30/24
Style Ranch,One Story
Bedrooms 3
Full Baths 2
Construction Status Resale
HOA Y/N No
Year Built 2018
Annual Tax Amount $3,052
Tax Year 2023
Lot Size 1.640 Acres
Acres 1.64
Lot Dimensions Appraiser
Property Description
Explore the ideal blend for your lifestyle in this modern residence constructed in 2018, presenting 3 bedrooms alongside a den and 2 bathrooms within the esteemed Golden Gate Estates. The expansive great room features a transom window above the graceful French door entrance, creating an inviting and warm atmosphere. Culinary enthusiasts will appreciate the well-equipped kitchen boasting stainless steel appliances, granite countertops, and generous workspace, perfect for preparing gourmet meals or casual family dinners. Effortless indoor-outdoor gatherings are facilitated by sliding doors leading to the screened lanai and outdoor kitchen, making it an ideal space for entertaining guests or enjoying quiet evenings at home. The outdoor kitchen is perfect for barbecues and alfresco dining, and the spacious lanai is an excellent spot for relaxation and recreation. With ample space available, there is potential for a custom pool installation, enhancing your outdoor living experience even further. Inside the main dwelling, enjoy the convenience of in-house laundry facilities complete with a laundry tub, simplifying your household chores. The spacious 2-car garage provides ample storage for vehicles and additional belongings, ensuring that your home remains organized and clutter-free. Throughout the enclosed space, discover exquisite tile flooring that enhances the home's charm and adds a touch of elegance to each room. Situated centrally within Golden Gate Estates, this property offers convenient access to amenities, ensuring that daily necessities and recreational opportunities are within easy reach. Publix, a popular grocery store, is just a short 5-minute drive away. Additionally, the Everglades are only minutes away, offering endless opportunities for outdoor adventures and exploration. The surrounding area is undergoing significant development, including the addition of new shopping and dining establishments. This growth enhances the neighborhood's appeal and ensures that you will have access to a variety of services and entertainment options. Whether you enjoy fine dining, casual eateries, you will find plenty of options to suit your tastes and preferences. This modern residence in Golden Gate Estates is more than just a home; it's a lifestyle. Every aspect of this property has been carefully considered to provide comfort, convenience, and enjoyment. The community itself is known for its tranquil environment, friendly neighbors, and picturesque surroundings, making it a desirable place to live. Seize this opportunity to claim your spot in one of the most sought-after areas before it's gone. Whether you are looking for a family home, a retirement retreat, or an investment property, this residence offers everything you need to live a fulfilling and enjoyable life. Don't miss out on the chance to make this exceptional property your own and experience the best that Golden Gate Estates has to offer.
Location
State FL
County Collier
Community Golden Gate Estates
Area Na44 - Gge 14, 16-18, 23-25, 49, 50, 67-78
Rooms
Bedroom Description 3.0
Interior
Interior Features Breakfast Bar, Tray Ceiling(s), Dual Sinks, Entrance Foyer, Family/ Dining Room, French Door(s)/ Atrium Door(s), Kitchen Island, Living/ Dining Room, Main Level Primary, Pantry, Shower Only, Separate Shower, Cable T V, Vaulted Ceiling(s), Split Bedrooms
Heating Central, Electric
Cooling Central Air, Ceiling Fan(s), Electric
Flooring Tile
Fireplaces Type Outside
Furnishings Unfurnished
Fireplace No
Window Features Double Hung,Sliding,Impact Glass,Window Coverings
Appliance Dryer, Dishwasher, Freezer, Disposal, Microwave, Range, Refrigerator, Water Purifier, Washer
Laundry Inside, Laundry Tub
Exterior
Exterior Feature Deck, Fruit Trees, Security/ High Impact Doors, Sprinkler/ Irrigation, Outdoor Kitchen, Patio, Room For Pool
Parking Features Attached, Driveway, Garage, Paved, R V Access/ Parking, Two Spaces, Garage Door Opener
Garage Spaces 2.0
Garage Description 2.0
Community Features Non- Gated
Utilities Available Cable Available, High Speed Internet Available, Underground Utilities
Water Access Desc Well
View Landscaped
Roof Type Shingle
Porch Deck, Lanai, Patio, Porch, Screened
Garage Yes
Private Pool No
Building
Lot Description Oversized Lot, Sprinklers Automatic
Faces South
Story 1
Sewer Septic Tank
Water Well
Architectural Style Ranch, One Story
Unit Floor 1
Structure Type Block,Concrete,Stucco
Construction Status Resale
Schools
Elementary Schools Sabal Palm Elementary
Middle Schools Cypress Palm Middle
High Schools Palmetto Ridhe High
Others
Pets Allowed Yes
HOA Fee Include None
Senior Community No
Tax ID 40177280001
Ownership Single Family
Security Features None,Smoke Detector(s)
Acceptable Financing All Financing Considered, Cash, 1031 Exchange, FHA, VA Loan
Horse Property true
Listing Terms All Financing Considered, Cash, 1031 Exchange, FHA, VA Loan
Financing FHA
Pets Allowed Yes
Read Less
Want to know what your home might be worth? Contact us for a FREE valuation!

Our team is ready to help you sell your home for the highest possible price ASAP
Bought with Saggio Realty, Inc
GET MORE INFORMATION





