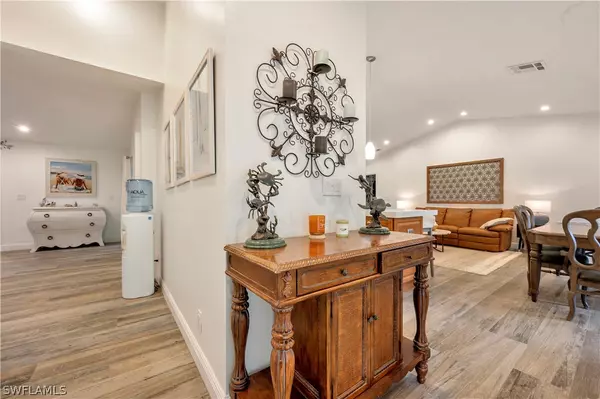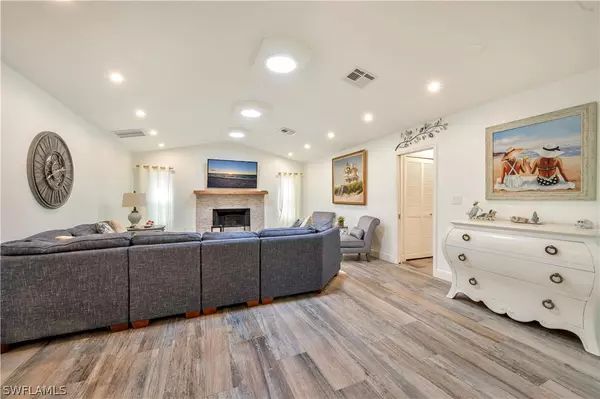$950,000
$999,000
4.9%For more information regarding the value of a property, please contact us for a free consultation.
4931 Tamarind Ridge DR Naples, FL 34119
3 Beds
2 Baths
2,052 SqFt
Key Details
Sold Price $950,000
Property Type Single Family Home
Sub Type Single Family Residence
Listing Status Sold
Purchase Type For Sale
Square Footage 2,052 sqft
Price per Sqft $462
Subdivision Logan Woods
MLS Listing ID 224040404
Sold Date 08/15/24
Style Ranch,One Story
Bedrooms 3
Full Baths 2
Construction Status Resale
HOA Y/N No
Year Built 1987
Annual Tax Amount $3,859
Tax Year 2023
Lot Size 2.270 Acres
Acres 2.27
Lot Dimensions Appraiser
Property Description
Located on one of Logan Wood's most prestigious streets, this captivating 2.27-acre One Story home offers total privacy and seclusion from neighbors. Spacious open floor plan provides great space for entertaining friends and family. Huge family room graciously lit with Solatube skylights and when it's time for warmth and ambiance, enjoy sitting by the stone fireplace. Custom cabinetry is complimented with top-of-the-line stainless steel appliances including cooktop and wall-oven. Gorgeous Quartzite countertop on Island and dining area boasts plenty of room for entertaining. Beautiful flooring with Italian porcelain plank tile throughout the house tying all the rooms together with warmth.
Location
State FL
County Collier
Community Logan Woods
Area Na22 - S/O Immokalee 1, 2, 32, 95, 96, 97
Rooms
Bedroom Description 3.0
Interior
Interior Features Attic, Breakfast Bar, Built-in Features, Separate/ Formal Dining Room, Dual Sinks, Entrance Foyer, Fireplace, High Ceilings, Pull Down Attic Stairs, Shower Only, Separate Shower, Cable T V, Walk- In Closet(s), Split Bedrooms
Heating Central, Electric
Cooling Central Air, Ceiling Fan(s), Electric
Flooring Tile
Furnishings Partially
Fireplace Yes
Window Features Single Hung,Skylight(s),Sliding,Window Coverings
Appliance Dishwasher, Electric Cooktop, Freezer, Disposal, Ice Maker, Microwave, Refrigerator, Self Cleaning Oven, Water Purifier, Washer
Laundry Inside
Exterior
Exterior Feature Other, Room For Pool
Parking Features Attached, Driveway, Garage, Paved, Two Spaces, Garage Door Opener
Garage Spaces 2.0
Garage Description 2.0
Community Features Non- Gated
Utilities Available Cable Available, High Speed Internet Available
Amenities Available None
Waterfront Description None
Water Access Desc Well
View Trees/ Woods
Roof Type Shingle
Porch Lanai, Porch, Screened
Garage Yes
Private Pool No
Building
Lot Description Oversized Lot
Faces South
Story 1
Sewer Septic Tank
Water Well
Architectural Style Ranch, One Story
Unit Floor 1
Structure Type Block,Concrete,Stucco
Construction Status Resale
Schools
Elementary Schools Vineyards
Middle Schools Oakridge
High Schools Gulf Coast
Others
Pets Allowed Yes
HOA Fee Include Other
Senior Community No
Tax ID 38286680009
Ownership Single Family
Security Features None,Smoke Detector(s)
Acceptable Financing All Financing Considered, Cash
Listing Terms All Financing Considered, Cash
Financing Conventional
Pets Allowed Yes
Read Less
Want to know what your home might be worth? Contact us for a FREE valuation!

Our team is ready to help you sell your home for the highest possible price ASAP
Bought with DomainRealty.com LLC
GET MORE INFORMATION





