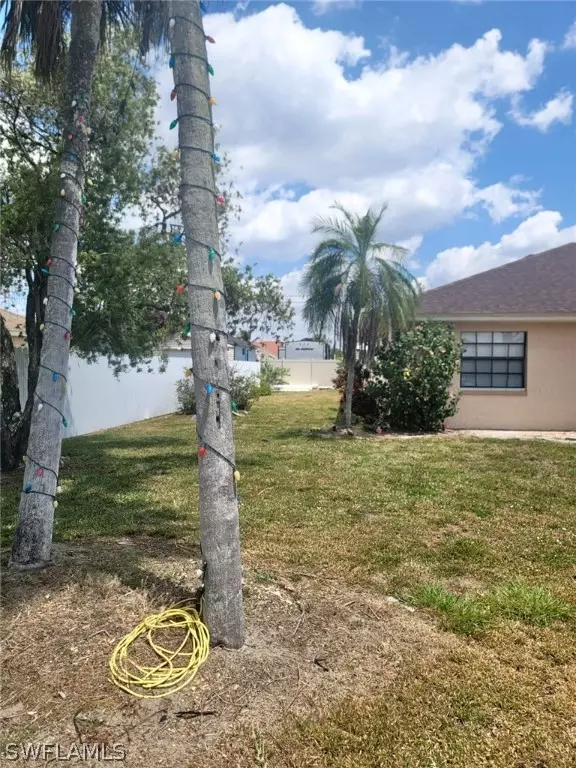$365,000
$365,000
For more information regarding the value of a property, please contact us for a free consultation.
1624 Country Club Pkwy Lehigh Acres, FL 33936
3 Beds
2 Baths
1,719 SqFt
Key Details
Sold Price $365,000
Property Type Single Family Home
Sub Type Single Family Residence
Listing Status Sold
Purchase Type For Sale
Square Footage 1,719 sqft
Price per Sqft $212
Subdivision Country Club Estates
MLS Listing ID 224038013
Sold Date 07/02/24
Style Ranch,One Story
Bedrooms 3
Full Baths 2
Construction Status Resale
HOA Y/N No
Year Built 1981
Annual Tax Amount $2,304
Tax Year 2023
Lot Size 0.276 Acres
Acres 0.276
Lot Dimensions Appraiser
Property Description
This amazing 3 bedroom 2 bath pool home in Country Club Estates, central water and sewer, well for irrigation, large patio area by the pool, amazing for entertaining, auto vacuum for pool, roll down storm shutters, nicely landscaped yard,cathedral ceilings, formal living and dining plus family room, newly roof from 2024, master bedroom with walk in clonew water heater in 2014, pocket sliding door to pool area with outdoor shower and plenty of privacy in the backyard. Close to shopping center, banks, beaches and a lot more. Came see it before is gone.
Location
State FL
County Lee
Community Country Club Estates
Area La06 - Central Lehigh Acres
Rooms
Bedroom Description 3.0
Interior
Interior Features Attic, Breakfast Bar, Cathedral Ceiling(s), Eat-in Kitchen, Living/ Dining Room, Pantry, Pull Down Attic Stairs, Shower Only, Separate Shower, Cable T V, Walk- In Closet(s), Split Bedrooms
Heating Central, Electric
Cooling Central Air, Ceiling Fan(s), Electric
Flooring Carpet, Tile
Furnishings Unfurnished
Fireplace No
Window Features Single Hung,Shutters,Window Coverings
Appliance Dryer, Dishwasher, Disposal, Ice Maker, Range, Refrigerator, Self Cleaning Oven, Washer
Laundry Inside
Exterior
Exterior Feature Sprinkler/ Irrigation, Outdoor Shower, Other
Parking Features Attached, Garage, Two Spaces, Garage Door Opener
Garage Spaces 2.0
Garage Description 2.0
Pool In Ground
Community Features Non- Gated
Utilities Available Cable Available, High Speed Internet Available
Amenities Available None
Waterfront Description None
Water Access Desc Public
View Landscaped, Partial Buildings
Roof Type Shingle
Porch Lanai, Porch, Screened
Garage Yes
Private Pool Yes
Building
Lot Description Rectangular Lot, Sprinklers Automatic
Faces Southwest
Story 1
Sewer Public Sewer
Water Public
Architectural Style Ranch, One Story
Unit Floor 1
Structure Type Block,Concrete,Stucco
Construction Status Resale
Others
Pets Allowed Yes
HOA Fee Include None
Senior Community No
Tax ID 34-44-27-12-00034.0020
Ownership Single Family
Security Features Smoke Detector(s)
Acceptable Financing All Financing Considered, Cash, FHA, VA Loan
Listing Terms All Financing Considered, Cash, FHA, VA Loan
Financing Conventional
Pets Allowed Yes
Read Less
Want to know what your home might be worth? Contact us for a FREE valuation!

Our team is ready to help you sell your home for the highest possible price ASAP
Bought with First Step Realty Group
GET MORE INFORMATION





