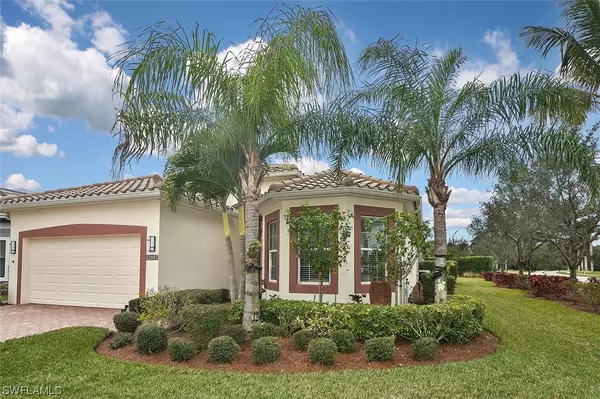$600,000
$627,000
4.3%For more information regarding the value of a property, please contact us for a free consultation.
12887 Chadsford CIR Fort Myers, FL 33913
3 Beds
2 Baths
1,912 SqFt
Key Details
Sold Price $600,000
Property Type Single Family Home
Sub Type Single Family Residence
Listing Status Sold
Purchase Type For Sale
Square Footage 1,912 sqft
Price per Sqft $313
Subdivision Somerset
MLS Listing ID 224001510
Sold Date 08/07/24
Style Ranch,One Story
Bedrooms 3
Full Baths 2
Construction Status Resale
HOA Fees $520/qua
HOA Y/N Yes
Year Built 2015
Annual Tax Amount $6,975
Tax Year 2022
Lot Size 10,062 Sqft
Acres 0.231
Lot Dimensions Appraiser
Property Description
NEW PRICE!! SELLERS SAY BRING AN OFFER !! located in the gated golf community of THE PLANTATION AT SOMERSET, this 3 Bedroom, 2 Bath home with Den, Pool & Spa is incredible. Hi-Impact Windows and Sliders! New A/C 2021! New Washer/Dryer 2022! This extraordinary home has a brilliant new custom European Kitchen with hi-end wood cabinetry, pull out pantries, huge Island with storage on both sides, Vetrazzo Backsplash of recycled glass & Mother of Pearl, Bosch Appliances, & more. Sellers spared no expense creating this One-Of-A-Kind space. The Morning Room was part of the update & has a coffee bar & built in wine chiller. The spacious Great Room includes Living, Dining, & Kitchen. A coffered ceiling adds a wonderful architectural element to the room.The Primary Bedroom has an updated custom Ensuite' with dual sink vanity, walk-in shower, private water closet, custom cabinetry & huge walk in closet. 2 Guest Bedrooms share an updated Bath with tub/shower combination.The Laundry Room has also been updated with the same hi-end cabinetry, sink, & honed quartz counters. The free form salt water Pool with Spa & in water table compliments this magnificent home. This home is truly perfect! Schedule your private showing Today!
Location
State FL
County Lee
Community The Plantation
Area Fm22 - Fort Myers City Limits
Rooms
Bedroom Description 3.0
Interior
Interior Features Breakfast Bar, Built-in Features, Breakfast Area, Tray Ceiling(s), Dual Sinks, Entrance Foyer, Living/ Dining Room, Shower Only, Separate Shower, Cable T V
Heating Central, Electric
Cooling Central Air, Ceiling Fan(s), Electric
Flooring Carpet, Tile, Wood
Furnishings Unfurnished
Fireplace No
Window Features Single Hung,Sliding,Impact Glass
Appliance Built-In Oven, Dryer, Dishwasher, Electric Cooktop, Disposal, Ice Maker, Microwave, Refrigerator, Self Cleaning Oven, Wine Cooler, Washer
Laundry Inside, Laundry Tub
Exterior
Exterior Feature Security/ High Impact Doors, Sprinkler/ Irrigation, Shutters Electric
Garage Attached, Garage, Garage Door Opener
Garage Spaces 2.0
Garage Description 2.0
Pool Concrete, Electric Heat, Heated, In Ground, Screen Enclosure, Salt Water, Community, Pool/ Spa Combo
Community Features Golf, Gated
Utilities Available Cable Available, High Speed Internet Available
Amenities Available Clubhouse, Fitness Center, Pool, Restaurant, Sauna, Spa/Hot Tub, Sidewalks, Tennis Court(s)
Waterfront Yes
Waterfront Description Lake
View Y/N Yes
Water Access Desc Public
View Landscaped, Lake
Roof Type Tile
Porch Lanai, Porch, Screened
Garage Yes
Private Pool Yes
Building
Lot Description Corner Lot, Rectangular Lot, Sprinklers Automatic
Faces East
Story 1
Sewer Public Sewer
Water Public
Architectural Style Ranch, One Story
Structure Type Block,Concrete,Stucco
Construction Status Resale
Others
Pets Allowed Yes
HOA Fee Include Cable TV,Internet,Irrigation Water,Maintenance Grounds,Pest Control,Recreation Facilities,Reserve Fund,Road Maintenance,Street Lights,Security
Senior Community No
Tax ID 13-45-25-P3-00900.0490
Ownership Single Family
Security Features Smoke Detector(s)
Acceptable Financing All Financing Considered, Cash
Listing Terms All Financing Considered, Cash
Financing Conventional
Pets Description Yes
Read Less
Want to know what your home might be worth? Contact us for a FREE valuation!

Our team is ready to help you sell your home for the highest possible price ASAP
Bought with Barclays Real Estate Group 1

GET MORE INFORMATION





