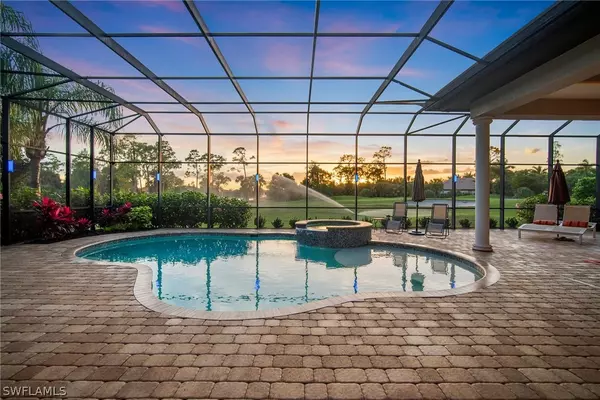$2,675,000
$2,795,000
4.3%For more information regarding the value of a property, please contact us for a free consultation.
7779 Classics DR Naples, FL 34113
4 Beds
5 Baths
4,089 SqFt
Key Details
Sold Price $2,675,000
Property Type Single Family Home
Sub Type Single Family Residence
Listing Status Sold
Purchase Type For Sale
Square Footage 4,089 sqft
Price per Sqft $654
Subdivision Classics Plantation Estates
MLS Listing ID 224028086
Sold Date 07/18/24
Style Ranch,One Story
Bedrooms 4
Full Baths 4
Half Baths 1
Construction Status Resale
HOA Fees $8/ann
HOA Y/N Yes
Year Built 2015
Annual Tax Amount $12,384
Tax Year 2023
Lot Size 0.320 Acres
Acres 0.32
Lot Dimensions Appraiser
Property Description
Welcome to this exquisite custom Stock estate home nestled in the sought-after Classics neighborhood within the award-winning Lely Resort. This exceptional residence boasts unparalleled quality craftsmanship and meticulous upkeep, offering four bedrooms plus a study, 4.5 baths, a three-car garage, and breathtaking views of the golf course. As you step through the dramatic front doors, you'll be greeted by soaring 14-foot tray and coffered ceilings adorned with crown molding and indirect lighting, plantation shutters, floor-to-ceiling sliders, and wood-like tile flooring. The gourmet kitchen is a chef's dream, featuring gas cooking, Viking appliances, premium cabinets with pull-outs and soft-close drawers, and granite countertops. Step outside to discover the impressive outdoor oasis, complete with a resort-style pool and spa that offer stunning views of the surrounding landscape. Enhancing the outdoor experience is an outdoor kitchen and seating area, perfect for enjoying the quintessential Florida lifestyle. Additional features of this remarkable home include impact glass windows, custom closets, built-in amenities, a wine chiller, Sonos sound system, ample storage space, and a three-car garage. Residents of Lely Resort enjoy an array of amenities including dining options, championship golf courses, a state-of-the-art gym, tennis courts, pickleball courts, bocce courts, and even a dog park. Experience luxury living at its finest in this stunning Stock estate home within the prestigious Lely Resort community. Schedule your showing today and prepare to be captivated by everything this remarkable property has to offer.
Location
State FL
County Collier
Community Lely Resort
Area Na19 - Lely Area
Rooms
Bedroom Description 4.0
Interior
Interior Features Breakfast Bar, Built-in Features, Bathtub, Tray Ceiling(s), Separate/ Formal Dining Room, Dual Sinks, Eat-in Kitchen, Family/ Dining Room, Living/ Dining Room, Separate Shower, Cable T V, High Speed Internet, Split Bedrooms
Heating Central, Electric
Cooling Central Air, Ceiling Fan(s), Electric
Flooring Carpet, Tile, Wood
Furnishings Furnished
Fireplace No
Window Features Impact Glass
Appliance Dryer, Dishwasher, Freezer, Gas Cooktop, Disposal, Microwave, Refrigerator, Self Cleaning Oven, Washer
Laundry Washer Hookup, Dryer Hookup, Inside
Exterior
Exterior Feature Security/ High Impact Doors, Sprinkler/ Irrigation, Outdoor Kitchen, Patio, Gas Grill
Parking Features Attached, Garage, Garage Door Opener
Garage Spaces 3.0
Garage Description 3.0
Pool Concrete, In Ground, Pool Equipment, Community
Community Features Golf, Gated, Tennis Court(s), Street Lights
Utilities Available Cable Available, Underground Utilities
Amenities Available Cabana, Clubhouse, Concierge, Dog Park, Fitness Center, Golf Course, Library, Pickleball, Park, Private Membership, Pool, Putting Green(s), Spa/Hot Tub, Sidewalks, Tennis Court(s)
Waterfront Description Lake
View Y/N Yes
Water Access Desc Public
View Golf Course, Lake
Roof Type Tile
Porch Lanai, Patio, Porch, Screened
Garage Yes
Private Pool Yes
Building
Lot Description Oversized Lot, Sprinklers Automatic
Faces East
Story 1
Sewer Public Sewer
Water Public
Architectural Style Ranch, One Story
Unit Floor 1
Structure Type Block,Concrete,Stucco
Construction Status Resale
Others
Pets Allowed Yes
HOA Fee Include Irrigation Water,Legal/Accounting,Maintenance Grounds,Reserve Fund,Road Maintenance,Street Lights,Security
Senior Community No
Tax ID 26107003421
Ownership Single Family
Security Features Security System,Smoke Detector(s)
Acceptable Financing All Financing Considered, Cash
Listing Terms All Financing Considered, Cash
Financing Cash
Pets Allowed Yes
Read Less
Want to know what your home might be worth? Contact us for a FREE valuation!

Our team is ready to help you sell your home for the highest possible price ASAP
Bought with Downing Frye Realty Inc.

GET MORE INFORMATION





