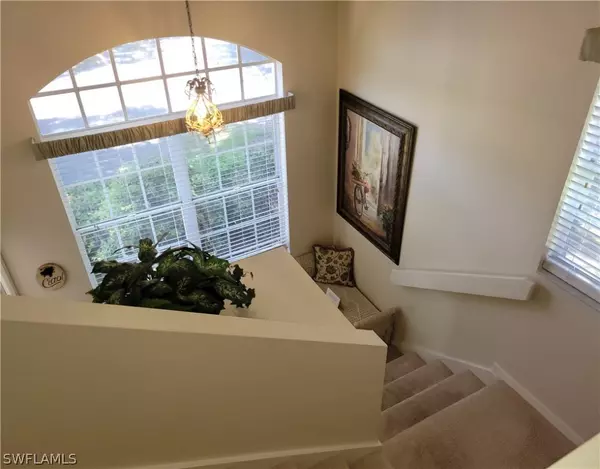$386,000
$409,900
5.8%For more information regarding the value of a property, please contact us for a free consultation.
7435 Plumbago Bridge RD #K-201 Naples, FL 34109
2 Beds
2 Baths
1,569 SqFt
Key Details
Sold Price $386,000
Property Type Condo
Sub Type Condominium
Listing Status Sold
Purchase Type For Sale
Square Footage 1,569 sqft
Price per Sqft $246
Subdivision Pipers Grove
MLS Listing ID 224031937
Sold Date 05/03/24
Style Two Story,Low Rise
Bedrooms 2
Full Baths 2
Construction Status Resale
HOA Fees $214/qua
HOA Y/N Yes
Year Built 1994
Annual Tax Amount $2,879
Tax Year 2023
Lot Dimensions Appraiser
Property Description
Immaculately kept 2 Bedroom plus Den condo with stunning sunsets and long lake views. This condo is a second-floor end unit with plenty of windows and natural light. The floor plan is open and spacious with high ceilings. The kitchen and second bath have granite counters, and the lanai has an electric hurricane shutter. The roof is 6 years old, and the unit's AC system is 5 years old. This unit has been well-maintained and never rented by the current owner. Pipers Grove has an active social calendar as well as welcoming groups of residents who enjoy bocce and tennis several days a week. There is a beautiful clubhouse and 3 pools, one of which has lap lanes. Pipers Grove is conveniently located with a Publix and many other shops within walking distance. Vanderbilt Beach is only 3 miles away and getting to I-75 is just a quick drive.
Location
State FL
County Collier
Community Pipers Grove
Area Na14 -Vanderbilt Rd To Pine Ridge Rd
Rooms
Bedroom Description 2.0
Interior
Interior Features Breakfast Bar, Cathedral Ceiling(s), Dual Sinks, Eat-in Kitchen, High Ceilings, Living/ Dining Room, Pantry, Shower Only, Separate Shower, Cable T V, Upper Level Primary, Walk- In Closet(s), High Speed Internet, Split Bedrooms
Heating Central, Electric
Cooling Central Air, Ceiling Fan(s), Electric
Flooring Carpet, Tile
Furnishings Partially
Fireplace No
Window Features Single Hung,Sliding,Window Coverings
Appliance Dryer, Dishwasher, Freezer, Disposal, Microwave, Range, Refrigerator, Self Cleaning Oven, Washer
Laundry Inside
Exterior
Exterior Feature Sprinkler/ Irrigation, Shutters Electric, Water Feature
Parking Features Assigned, Guest, Paved, One Space, Detached Carport
Carport Spaces 1
Pool Community
Community Features Gated, Tennis Court(s), Street Lights
Utilities Available Cable Available, High Speed Internet Available, Underground Utilities
Amenities Available Bocce Court, Bike Storage, Clubhouse, Fitness Center, Library, Pool, Spa/Hot Tub, Sidewalks, Tennis Court(s), Trail(s)
Waterfront Description Lake
View Y/N Yes
Water Access Desc Public
View Lake, Water
Roof Type Tile
Porch Lanai, Porch, Screened
Garage No
Private Pool No
Building
Lot Description Rectangular Lot, Pond, Sprinklers Automatic
Faces East
Story 2
Entry Level Two
Sewer Assessment Paid
Water Public
Architectural Style Two Story, Low Rise
Level or Stories Two
Unit Floor 2
Structure Type Block,Concrete,Stucco
Construction Status Resale
Schools
Elementary Schools Pelican Marsh Elementary
Middle Schools Pine Ridge Middle
High Schools Barron Collier High
Others
Pets Allowed Call, Conditional
HOA Fee Include Association Management,Cable TV,Insurance,Internet,Irrigation Water,Maintenance Grounds,Pest Control,Recreation Facilities
Senior Community No
Tax ID 67956501706
Ownership Condo
Security Features Security Gate,Gated Community,Key Card Entry,Phone Entry,Smoke Detector(s)
Acceptable Financing All Financing Considered, Cash
Listing Terms All Financing Considered, Cash
Financing Cash
Pets Allowed Call, Conditional
Read Less
Want to know what your home might be worth? Contact us for a FREE valuation!

Our team is ready to help you sell your home for the highest possible price ASAP
Bought with VIP Realty Group, Inc.
GET MORE INFORMATION





