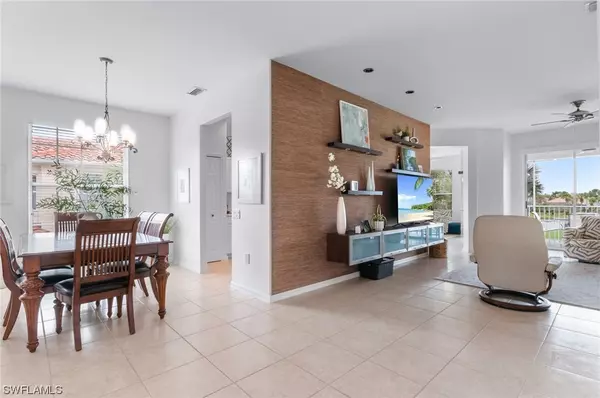$675,000
$685,000
1.5%For more information regarding the value of a property, please contact us for a free consultation.
22881 Sago Pointe DR #1906 Estero, FL 34135
3 Beds
2 Baths
1,846 SqFt
Key Details
Sold Price $675,000
Property Type Condo
Sub Type Condominium
Listing Status Sold
Purchase Type For Sale
Square Footage 1,846 sqft
Price per Sqft $365
Subdivision Sago Pointe
MLS Listing ID 224006329
Sold Date 03/19/24
Style Coach/Carriage,Low Rise
Bedrooms 3
Full Baths 2
Construction Status Resale
HOA Fees $850/ann
HOA Y/N Yes
Year Built 2002
Annual Tax Amount $5,669
Tax Year 2022
Lot Size 7,819 Sqft
Acres 0.1795
Lot Dimensions Appraiser
Property Description
Indulge in the luxury living with this exquisite 3 bedroom, 2 bathroom condo with a 2 car attached garage in the desirable Sago Pointe at Copperleaf at the Brooks! Boasting breathtaking golf course views, this second-floor haven is a true gem. Tastefully updated and professionally decorated. This turnkey retreat is ready for you to move in and unwind. Copperleaf offers a wealth of amenities: bundled golf, clubhouse, fitness center, resort-style pool, tennis courts & more. And with its convenient location, you will be just minutes away from world-class shopping, dining, & entertainment.
Location
State FL
County Lee
Community Copperleaf At The Brooks
Area Es04 - The Brooks
Rooms
Bedroom Description 3.0
Interior
Interior Features Breakfast Bar, Built-in Features, Breakfast Area, Bathtub, Entrance Foyer, French Door(s)/ Atrium Door(s), High Ceilings, Living/ Dining Room, Sitting Area in Primary, Separate Shower, Cable T V, Bar, Walk- In Closet(s), High Speed Internet, Split Bedrooms
Heating Central, Electric
Cooling Central Air, Ceiling Fan(s), Electric
Flooring Tile, Vinyl
Furnishings Furnished
Fireplace No
Window Features Double Hung,Sliding
Appliance Cooktop, Dryer, Dishwasher, Electric Cooktop, Freezer, Disposal, Microwave, Range, Refrigerator, Washer
Laundry In Garage
Exterior
Exterior Feature Sprinkler/ Irrigation, Patio
Parking Features Attached, Deeded, Garage, Garage Door Opener
Garage Spaces 2.0
Garage Description 2.0
Pool Community
Community Features Golf, Gated, Tennis Court(s), Street Lights
Utilities Available Underground Utilities
Amenities Available Beach Rights, Bocce Court, Business Center, Clubhouse, Fitness Center, Golf Course, Library, Private Membership, Pool, Putting Green(s), Restaurant, Racquetball, Shuffleboard Court, Spa/Hot Tub, See Remarks, Sidewalks, Tennis Court(s), Trail(s)
Waterfront Description None
View Y/N Yes
Water Access Desc Public
View Golf Course, Landscaped
Roof Type Tile
Porch Lanai, Patio, Porch, Screened
Garage Yes
Private Pool No
Building
Lot Description On Golf Course, Zero Lot Line, Sprinklers Automatic
Faces East
Story 1
Sewer Public Sewer
Water Public
Architectural Style Coach/Carriage, Low Rise
Unit Floor 2
Structure Type Block,Concrete,Stucco
Construction Status Resale
Schools
Elementary Schools School Choice
Middle Schools School Choice
High Schools School Choice
Others
Pets Allowed Call, Conditional
HOA Fee Include Association Management,Cable TV,Golf,Insurance,Internet,Irrigation Water,Legal/Accounting,Maintenance Grounds,Pest Control,Recreation Facilities,Reserve Fund,Road Maintenance,Street Lights,Water
Senior Community No
Tax ID 11-47-25-E2-29019.1906
Ownership Condo
Security Features Security Gate,Gated with Guard,Gated Community,Smoke Detector(s)
Acceptable Financing All Financing Considered, Cash
Listing Terms All Financing Considered, Cash
Financing Conventional
Pets Allowed Call, Conditional
Read Less
Want to know what your home might be worth? Contact us for a FREE valuation!

Our team is ready to help you sell your home for the highest possible price ASAP
Bought with Local Real Estate LLC
GET MORE INFORMATION





