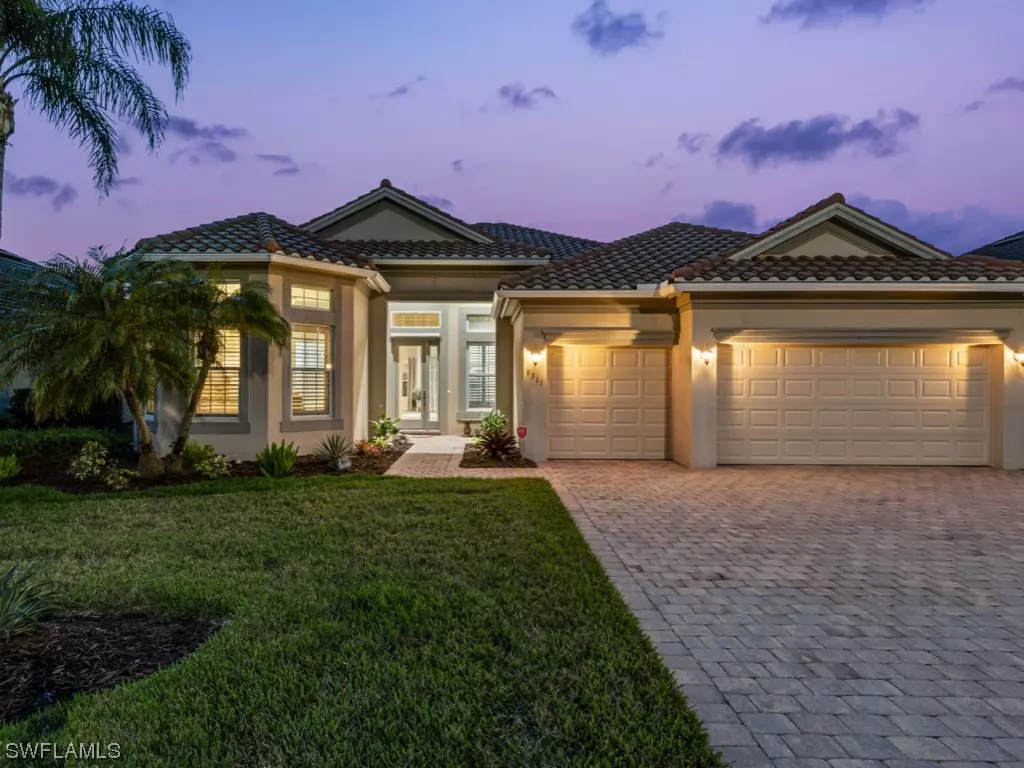$1,900,000
$1,795,000
5.8%For more information regarding the value of a property, please contact us for a free consultation.
9311 Marble Stone DR Naples, FL 34120
3 Beds
3 Baths
2,575 SqFt
Key Details
Sold Price $1,900,000
Property Type Single Family Home
Sub Type Single Family Residence
Listing Status Sold
Purchase Type For Sale
Square Footage 2,575 sqft
Price per Sqft $737
Subdivision The Quarry
MLS Listing ID 224006647
Sold Date 03/01/24
Style Ranch,One Story
Bedrooms 3
Full Baths 3
Construction Status Resale
HOA Fees $757/qua
HOA Y/N Yes
Year Built 2011
Annual Tax Amount $12,874
Tax Year 2023
Lot Size 10,890 Sqft
Acres 0.25
Lot Dimensions Appraiser
Property Description
Live the resort lifestyle of this lakeside boating and golf community in your Dartmouth Pool Home that includes 3 bedrooms plus a den and three full baths. Enjoy the spectacular sunrise and water views from the front of your home and beautiful sunsets across the open preserve and golf course from your private lanai (a favorite grazing area for a family of deer). This designer remodeled home includes many upgrades, including a custom pool/spa and screen enclosure, surround sound and automated storm protection. There are also leasable boat docks right across the street from your front door. You will love the Beach Club atmosphere with its newly remodeled facilities ($18 million remodel) that includes restaurant and bar, boating and water recreation, a resort style pool, lap pool, tiki bar, tennis, pickleball, bocce, and a fitness & wellness center. There’s also the (optional) Quarry Golf Club which has an 18 hole course designed by the Hurzdan-Fry team, with it’s own clubhouse and facilities. Come live the life you earned!
Location
State FL
County Collier
Community The Quarry
Area Na21 - N/O Immokalee Rd E/O 75
Rooms
Bedroom Description 3.0
Interior
Interior Features Breakfast Bar, Bedroom on Main Level, Bathtub, Tray Ceiling(s), Separate/ Formal Dining Room, Dual Sinks, Entrance Foyer, Kitchen Island, Main Level Primary, Pantry, Sitting Area in Primary, Separate Shower, Walk- In Closet(s), Home Office, Split Bedrooms
Heating Central, Electric
Cooling Central Air, Ceiling Fan(s), Electric
Flooring Vinyl
Furnishings Unfurnished
Fireplace No
Window Features Single Hung,Window Coverings
Appliance Dryer, Dishwasher, Freezer, Disposal, Ice Maker, Microwave, Range, Refrigerator, Self Cleaning Oven, Water Purifier, Washer
Laundry Inside, Laundry Tub
Exterior
Exterior Feature Sprinkler/ Irrigation, Shutters Manual
Parking Features Attached, Garage, Garage Door Opener
Garage Spaces 3.0
Garage Description 3.0
Pool Concrete, In Ground, Community
Community Features Boat Facilities, Golf, Gated, Tennis Court(s), Street Lights
Amenities Available Beach Rights, Bocce Court, Beach Access, Boat Ramp, Clubhouse, Fitness Center, Golf Course, Pickleball, Private Membership, Pool, Putting Green(s), RV/Boat Storage, Restaurant, Boat Slip, Spa/Hot Tub, Sidewalks, Tennis Court(s), Trail(s)
Waterfront Description Lake
View Y/N Yes
Water Access Desc Public
View Golf Course, Landscaped, Lake
Roof Type Tile
Porch Lanai, Porch, Screened
Garage Yes
Private Pool Yes
Building
Lot Description On Golf Course, Rectangular Lot, Sprinklers Automatic
Faces East
Story 1
Sewer Public Sewer
Water Public
Architectural Style Ranch, One Story
Unit Floor 1
Structure Type Block,Concrete,Stucco
Construction Status Resale
Schools
Elementary Schools Corkscrew Elementary School
Middle Schools Oakridge Middle School
High Schools Palmetto Ridge High School
Others
Pets Allowed Call, Conditional
HOA Fee Include Irrigation Water,Reserve Fund,Road Maintenance,Street Lights,Security
Senior Community No
Tax ID 68986802607
Ownership Single Family
Security Features Security System,Smoke Detector(s)
Acceptable Financing All Financing Considered, Cash
Listing Terms All Financing Considered, Cash
Financing Cash
Pets Allowed Call, Conditional
Read Less
Want to know what your home might be worth? Contact us for a FREE valuation!

Our team is ready to help you sell your home for the highest possible price ASAP
Bought with Realty World J Pavich Real Est

GET MORE INFORMATION





