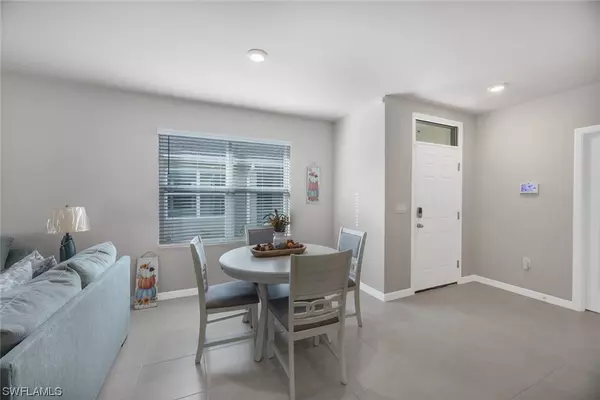$305,482
$329,999
7.4%For more information regarding the value of a property, please contact us for a free consultation.
20643 Plumwood LOOP North Fort Myers, FL 33917
2 Beds
2 Baths
1,497 SqFt
Key Details
Sold Price $305,482
Property Type Single Family Home
Sub Type Attached
Listing Status Sold
Purchase Type For Sale
Square Footage 1,497 sqft
Price per Sqft $204
Subdivision Magnolia Landing
MLS Listing ID 223085241
Sold Date 02/21/24
Style Duplex
Bedrooms 2
Full Baths 2
Construction Status Resale
HOA Fees $446/qua
HOA Y/N Yes
Year Built 2023
Annual Tax Amount $2,046
Tax Year 2022
Lot Size 4,804 Sqft
Acres 0.1103
Lot Dimensions Appraiser
Property Description
***SELLER is offering concessions to be used towards buyers closing costs, prepaids and/or buydown rate*** Instantly fall in love with this like new villa - FURNISHED with screened-in lanai and other upgrades! One of the most delightful parts of this home is the screened-in lanai with a backyard oasis that brings a calm and relaxing energy. Upon entry you are greeted with an open and spacious living area with the heart of the home having 36" stylish cabinetry, quartz countertop, stainless steel appliances and tile flooring throughout. Natural light is abundant with a preserve view that can be enjoyed from your dining room table or living room couch! Both bedrooms have vinyl flooring and the common areas having tile. Upgraded lights, fans and vertical cellar shades on sliding door. Exterior maintenance is included with HOA so you can spend your days relaxing or enjoying the array of social activities and amenities that Magnolia Landing has to offer - pickleball, shuffleboard, fitness center, resort & lap pool. An 18-hole golf course with Pay & play or optional golf memberships. If you are ready for the “simple life” then TAKE THE LEAP and schedule your tour TODAY!
Location
State FL
County Lee
Community Magnolia Landing
Area Fn07 - North Fort Myers Area
Rooms
Bedroom Description 2.0
Interior
Interior Features Breakfast Bar, Bedroom on Main Level, Dual Sinks, Eat-in Kitchen, Family/ Dining Room, French Door(s)/ Atrium Door(s), Living/ Dining Room, Main Level Primary, Pantry, Shower Only, Separate Shower, Cable T V, Bar, Walk- In Closet(s), High Speed Internet, Split Bedrooms
Heating Central, Electric
Cooling Central Air, Ceiling Fan(s), Electric
Flooring Carpet, Tile, Vinyl
Furnishings Furnished
Fireplace No
Window Features Single Hung,Thermal Windows
Appliance Dryer, Dishwasher, Disposal, Microwave, Range, Refrigerator, Self Cleaning Oven, Washer
Laundry Washer Hookup, Dryer Hookup, Inside
Exterior
Exterior Feature Sprinkler/ Irrigation, Shutters Manual
Garage Attached, Garage, Garage Door Opener
Garage Spaces 2.0
Garage Description 2.0
Pool Community
Community Features Golf, Gated, Street Lights
Utilities Available Underground Utilities
Amenities Available Clubhouse, Fitness Center, Golf Course, Hobby Room, Library, Pickleball, Pool, Putting Green(s), Restaurant, Shuffleboard Court, Sidewalks
Waterfront No
Waterfront Description None
View Y/N Yes
Water Access Desc Public
View Preserve
Roof Type Shingle
Porch Lanai, Porch, Screened
Garage Yes
Private Pool No
Building
Lot Description Rectangular Lot, Sprinklers Manual
Faces North
Story 1
Sewer Public Sewer
Water Public
Architectural Style Duplex
Unit Floor 1
Structure Type Block,Concrete,Stucco
Construction Status Resale
Schools
Elementary Schools Choice
Middle Schools Choice
High Schools Choice
Others
Pets Allowed Yes
HOA Fee Include Insurance,Maintenance Grounds,Pest Control,Water
Senior Community No
Tax ID 04-43-24-L3-15000.0730
Ownership Single Family
Security Features Gated with Guard,Smoke Detector(s)
Acceptable Financing All Financing Considered, Cash, FHA, VA Loan
Listing Terms All Financing Considered, Cash, FHA, VA Loan
Financing Conventional
Pets Description Yes
Read Less
Want to know what your home might be worth? Contact us for a FREE valuation!

Our team is ready to help you sell your home for the highest possible price ASAP
Bought with Premiere Plus Realty Company

GET MORE INFORMATION





