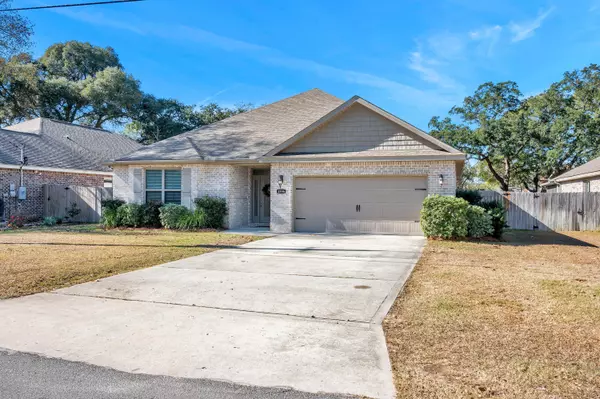$549,650
$549,650
For more information regarding the value of a property, please contact us for a free consultation.
1556 Hickory Street Niceville, FL 32578
4 Beds
2 Baths
2,225 SqFt
Key Details
Sold Price $549,650
Property Type Single Family Home
Sub Type Contemporary
Listing Status Sold
Purchase Type For Sale
Square Footage 2,225 sqft
Price per Sqft $247
Subdivision Seminole S/D
MLS Listing ID 939141
Sold Date 02/20/24
Bedrooms 4
Full Baths 2
Construction Status Construction Complete
HOA Y/N No
Year Built 2018
Annual Tax Amount $3,726
Tax Year 2022
Lot Size 0.310 Acres
Acres 0.31
Property Description
Experience timeless charm in this beautiful all-brick home built in 2018, featuring four bedrooms and two baths. Nestled on a spacious lot, this residence blends modern comfort with classic elegance. It has an open floor plan with lovely plank tile flooring throughout and carpet in the bedrooms. Living room is spacious and boasts an impressive tray ceiling, recessed lighting and crown molding. Kitchen is open to the Living room and has granite countertops, tile backsplash, stainless steel appliances, a breakfast bar and recessed lighting. Wonderful split bedroom floor plan with the 4th bedroom located toward the front of the home. This room could also be used as an office or work out room. The two additional bedrooms are off the hallway with the bathroom in between. Master bedroom is
Location
State FL
County Okaloosa
Area 13 - Niceville
Zoning Resid Single Family
Rooms
Kitchen First
Interior
Interior Features Breakfast Bar, Ceiling Crwn Molding, Ceiling Tray/Cofferd, Floor Tile, Floor WW Carpet New, Lighting Recessed, Newly Painted, Pantry, Pull Down Stairs, Washer/Dryer Hookup, Woodwork Painted
Appliance Auto Garage Door Opn, Dishwasher, Microwave, Smoke Detector, Stove/Oven Electric, Warranty Provided
Exterior
Exterior Feature Fenced Back Yard, Lawn Pump, Porch Screened, Sprinkler System
Parking Features Garage Attached
Garage Spaces 2.0
Pool None
Utilities Available Electric, Public Water, Septic Tank, Tap Fee Paid
Private Pool No
Building
Lot Description Interior, Level
Story 1.0
Structure Type Brick,Roof Dimensional Shg,Roof Pitched,Slab,Trim Vinyl
Construction Status Construction Complete
Schools
Elementary Schools Bluewater
Others
Energy Description AC - Central Elect,Ceiling Fans,Double Pane Windows,Heat Cntrl Electric,Heat Pump Air To Air,Insulated Doors,Ridge Vent,Water Heater - Elect
Financing Conventional,FHA,VA
Read Less
Want to know what your home might be worth? Contact us for a FREE valuation!

Our team is ready to help you sell your home for the highest possible price ASAP
Bought with Coldwell Banker Realty
GET MORE INFORMATION





