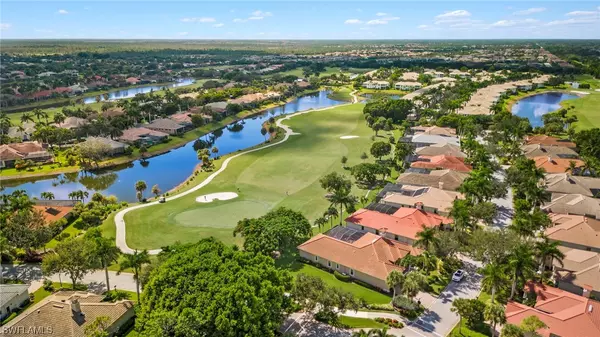$1,121,250
$1,225,000
8.5%For more information regarding the value of a property, please contact us for a free consultation.
28501 Azzili WAY Bonita Springs, FL 34135
4 Beds
3 Baths
3,039 SqFt
Key Details
Sold Price $1,121,250
Property Type Single Family Home
Sub Type Single Family Residence
Listing Status Sold
Purchase Type For Sale
Square Footage 3,039 sqft
Price per Sqft $368
Subdivision Villa Tuscany
MLS Listing ID 223065523
Sold Date 12/07/23
Style Ranch,One Story
Bedrooms 4
Full Baths 3
Construction Status Resale
HOA Fees $454/qua
HOA Y/N Yes
Annual Recurring Fee 8964.0
Year Built 2004
Annual Tax Amount $8,572
Tax Year 2022
Lot Size 0.263 Acres
Acres 0.263
Lot Dimensions Appraiser
Property Description
Welcome home to Villa Tuscany at Palmira Golf and Country Club. Ownership has its privileges, you will enjoy the Renaissance Center, included within the Master Home Owners Association, which offers residents a Resort Style Pool, Spa, 75' Lap Pool, 4 Pickleball, 5 Bocce & 8 Tennis courts, Fitness Center, as well as a Restaurant, Bar & Grill. Relax into the Florida lifestyle in this recently updated spacious pool home (Valencia Model - 4 Bed, 3 baths, Den, Formal Living & Dining, Gourmet Kitchen - stainless appliances, granite countertops/backsplash, plantation shutters & more) with lush landscaping and views of the golf course and water beyond. There is room for everyone to gather or enjoy privacy. The outside lanai is expansive, with two separate living areas under truss and additional uncovered sun-filled spaces. Extended 2 car garage & separate golf cart path and access door. The home has been updated with interior paint, light fixtures, pool chlorinator & more in 2023; Dishwasher, Pool Heater and Water Heater 2022; Dishwasher, Induction Stove, Washer & Dryer in 2021, Roof 2018 (cleaned in 2022 & 2023), AC 2017, and a Buyer's Home Warranty is included with a full price offer.
Location
State FL
County Lee
Community Palmira Golf And Country Club
Area Bn12 - East Of I-75 South Of Cit
Rooms
Bedroom Description 4.0
Interior
Interior Features Attic, Breakfast Bar, Built-in Features, Bedroom on Main Level, Breakfast Area, Bathtub, Tray Ceiling(s), Closet Cabinetry, Coffered Ceiling(s), Separate/ Formal Dining Room, Dual Sinks, Entrance Foyer, Eat-in Kitchen, French Door(s)/ Atrium Door(s), High Ceilings, Kitchen Island, Living/ Dining Room, Main Level Primary, Pantry, Pull Down Attic Stairs, Sitting Area in Primary
Heating Central, Electric
Cooling Central Air, Ceiling Fan(s), Electric
Flooring Tile
Furnishings Unfurnished
Fireplace No
Window Features Arched,Single Hung,Sliding,Tinted Windows,Window Coverings
Appliance Dryer, Dishwasher, Disposal, Ice Maker, Microwave, Range, Refrigerator, Self Cleaning Oven, Washer, Humidifier
Laundry Inside, Laundry Tub
Exterior
Exterior Feature Sprinkler/ Irrigation, Patio, Shutters Manual
Parking Features Attached, Deeded, Garage, Golf Cart Garage, Two Spaces, Garage Door Opener
Garage Spaces 2.0
Garage Description 2.0
Pool Concrete, Electric Heat, Heated, In Ground, Pool Equipment, Screen Enclosure, Community, Pool/ Spa Combo
Community Features Golf, Gated, Street Lights
Utilities Available Underground Utilities
Amenities Available Basketball Court, Bocce Court, Billiard Room, Business Center, Clubhouse, Dog Park, Fitness Center, Golf Course, Library, Playground, Pickleball, Park, Pool, Putting Green(s), Restaurant, Sauna, Spa/Hot Tub, See Remarks, Sidewalks, Tennis Court(s), Trail(s)
Waterfront Description None
View Y/N Yes
Water Access Desc Assessment Paid,Public
View Golf Course, Landscaped, Lake
Roof Type Tile
Porch Lanai, Patio, Porch, Screened
Garage Yes
Private Pool Yes
Building
Lot Description Rectangular Lot, Sprinklers Automatic
Faces West
Story 1
Sewer Assessment Paid
Water Assessment Paid, Public
Architectural Style Ranch, One Story
Unit Floor 1
Structure Type Block,Concrete,Stucco
Construction Status Resale
Schools
Elementary Schools School Choice
Middle Schools School Choice
High Schools School Choice
Others
Pets Allowed Yes
HOA Fee Include Association Management,Cable TV,Internet,Irrigation Water,Legal/Accounting,Maintenance Grounds,Recreation Facilities,Reserve Fund,Road Maintenance,Sewer,Street Lights,Security
Senior Community No
Tax ID 04-48-26-B4-0053C.0020
Ownership Single Family
Security Features Security System Owned,Security Gate,Gated with Guard,Gated Community,Security System,Smoke Detector(s)
Acceptable Financing All Financing Considered, Cash
Listing Terms All Financing Considered, Cash
Financing Cash
Pets Allowed Yes
Read Less
Want to know what your home might be worth? Contact us for a FREE valuation!

Our team is ready to help you sell your home for the highest possible price ASAP
Bought with Compass Florida LLC
GET MORE INFORMATION





