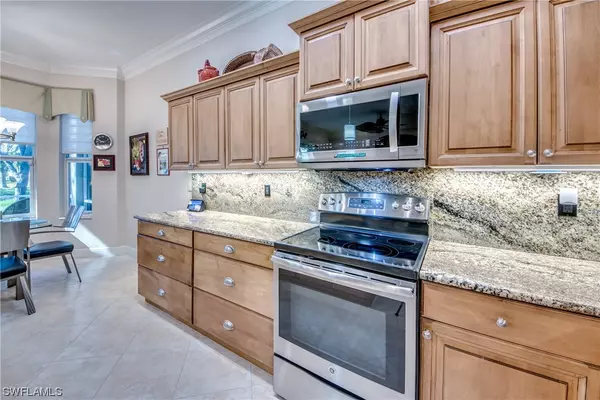$550,000
$565,000
2.7%For more information regarding the value of a property, please contact us for a free consultation.
9532 Lismore LN Estero, FL 33928
3 Beds
2 Baths
2,069 SqFt
Key Details
Sold Price $550,000
Property Type Single Family Home
Sub Type Single Family Residence
Listing Status Sold
Purchase Type For Sale
Square Footage 2,069 sqft
Price per Sqft $265
Subdivision Cascades At Estero
MLS Listing ID 223070493
Sold Date 11/30/23
Style Florida,Ranch,One Story
Bedrooms 3
Full Baths 2
Construction Status Resale
HOA Fees $431/qua
HOA Y/N Yes
Annual Recurring Fee 5172.0
Year Built 2004
Annual Tax Amount $3,742
Tax Year 2022
Lot Size 5,575 Sqft
Acres 0.128
Lot Dimensions Appraiser
Property Description
HIGHLY UPGRADED! IMPACT WINDOWS! Extremely well kept and spacious West Indies floor plan home close to all the amenities in the CASCADES AT ESTERO! The many upgrades include; extra wide driveway, LP gas tanks grilling and operating the generator, R-49 Insulation, a mini-split AC in the garage, frameless glass shower doors. The expanded floor plan includes a third bedroom (now outfitted as an office) and a large screened lanai near the lake out back. The living area is very open, with a formal dining area opposite the living room, additional dining area convenient to both the kitchen and family room. The owner's suite features a sitting area, two closets with customized cabinets, and a large bathroom with a separate tub and shower, dual sinks, and a vanity. Extras include granite countertops everywhere, crown molding and deluxe baseboards throughout, stainless steel appliances, garage cabinets and shelving, and much more. The home is being offered partially furnished(see list in supplements). Cascades at Estero is an active 55+ gated community with amenities including indoor and outdoor pools, tennis, pickle ball, bocci, clubhouse, exercise room. Schedule a showing Today!
Location
State FL
County Lee
Community Cascades At Estero
Area Es02 - Estero
Rooms
Bedroom Description 3.0
Interior
Interior Features Built-in Features, Bathtub, Separate/ Formal Dining Room, Dual Sinks, Eat-in Kitchen, French Door(s)/ Atrium Door(s), Fireplace, Living/ Dining Room, Main Level Primary, Sitting Area in Primary, Separate Shower, Cable T V, High Speed Internet, Home Office, Split Bedrooms
Heating Central, Electric
Cooling Central Air, Ceiling Fan(s), Electric
Flooring Carpet, Laminate, Tile
Furnishings Partially
Fireplace Yes
Window Features Single Hung,Transom Window(s),Impact Glass,Window Coverings
Appliance Dryer, Dishwasher, Disposal, Ice Maker, Microwave, Range, Refrigerator, Self Cleaning Oven, Washer
Laundry Washer Hookup, Dryer Hookup, Inside, Laundry Tub
Exterior
Exterior Feature Security/ High Impact Doors, Patio, Shutters Manual
Parking Features Attached, Garage, Garage Door Opener
Garage Spaces 2.0
Garage Description 2.0
Pool Community
Community Features Gated, Tennis Court(s), Street Lights
Utilities Available Underground Utilities
Amenities Available Bocce Court, Billiard Room, Business Center, Clubhouse, Fitness Center, Hobby Room, Library, Pickleball, Pool, Sauna, Spa/Hot Tub, Sidewalks, Tennis Court(s)
Waterfront Description Lake
View Y/N Yes
Water Access Desc Assessment Paid,Public
View Lake
Roof Type Tile
Porch Lanai, Patio, Porch, Screened
Garage Yes
Private Pool No
Building
Lot Description Oversized Lot, Rectangular Lot
Faces North
Story 1
Sewer Assessment Paid, Public Sewer
Water Assessment Paid, Public
Architectural Style Florida, Ranch, One Story
Unit Floor 1
Structure Type Block,Concrete,Stucco
Construction Status Resale
Others
Pets Allowed Call, Conditional
HOA Fee Include Cable TV,Insurance,Irrigation Water,Maintenance Grounds,Pest Control,Street Lights,Security,Trash
Senior Community Yes
Tax ID 27-46-25-E1-13000.3160
Ownership Single Family
Security Features Burglar Alarm (Monitored),Security System,Smoke Detector(s)
Acceptable Financing All Financing Considered, Cash, VA Loan
Listing Terms All Financing Considered, Cash, VA Loan
Financing Cash
Pets Allowed Call, Conditional
Read Less
Want to know what your home might be worth? Contact us for a FREE valuation!

Our team is ready to help you sell your home for the highest possible price ASAP
Bought with Premiere Plus Realty Company
GET MORE INFORMATION





