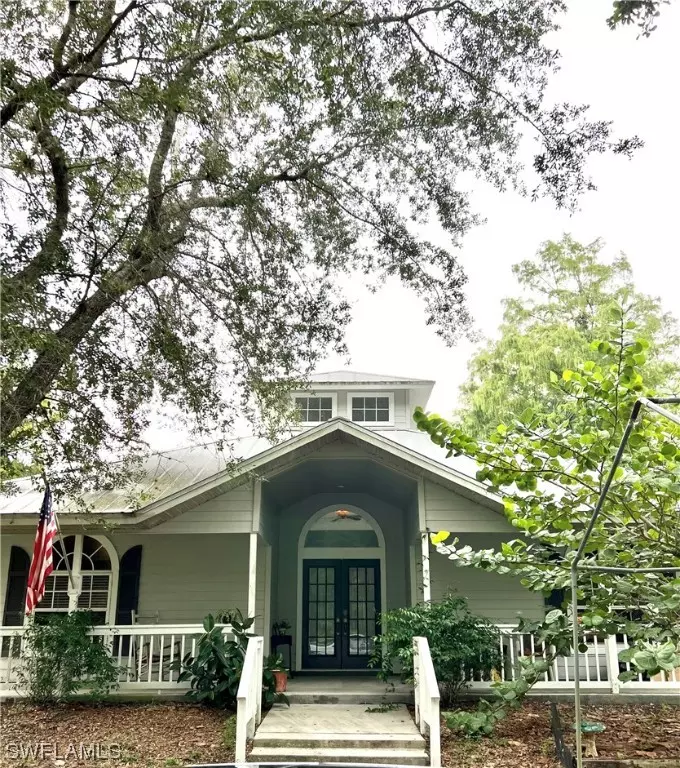$486,000
$499,000
2.6%For more information regarding the value of a property, please contact us for a free consultation.
2971 6th ST NW Naples, FL 34120
4 Beds
2 Baths
1,804 SqFt
Key Details
Sold Price $486,000
Property Type Single Family Home
Sub Type Single Family Residence
Listing Status Sold
Purchase Type For Sale
Square Footage 1,804 sqft
Price per Sqft $269
Subdivision Golden Gate Estates
MLS Listing ID 223041718
Sold Date 10/23/23
Style Other,Ranch,One Story
Bedrooms 4
Full Baths 2
Construction Status Resale
HOA Y/N No
Year Built 2000
Annual Tax Amount $1,753
Tax Year 2022
Lot Size 1.140 Acres
Acres 1.14
Lot Dimensions Appraiser
Property Description
H10589. Welcome to your future home in Golden Gate Estates! This spacious property sits on 1.14 acres of land, giving you plenty of space to roam and enjoy the great outdoors. And with room for a pool, you can even make your own private oasis right in your backyard! As you step inside, you'll be immediately struck by the vaulted skylights and abundant natural light that fills the space with the beautiful and unique cupola. This home boasts 4 bedrooms plus a den, giving you plenty of room for a growing family or space for a home office. And with 2 bathrooms, everyone can have their own private space to get ready in the morning. While this home needs a bit of TLC, it has all the potential to be your dream home. With a sturdy metal roof, Hardie Board siding, and a location that's close to schools, this is the perfect spot to put down roots and create a lifetime of memories.
Location
State FL
County Collier
Community Golden Gate Estates
Area Na41 - Gge 3, 6, 7, 10, 11, 19, 20, 21, 37, 52, 53
Rooms
Bedroom Description 4.0
Interior
Interior Features Built-in Features, Bedroom on Main Level, Cathedral Ceiling(s), Family/ Dining Room, French Door(s)/ Atrium Door(s), Living/ Dining Room, Shower Only, Separate Shower
Heating Central, Electric
Cooling Central Air, Electric
Flooring Carpet
Furnishings Unfurnished
Fireplace No
Window Features Single Hung
Appliance Dryer, Freezer, Microwave, Range, Refrigerator, Washer
Exterior
Exterior Feature Patio, Room For Pool, Storage
Parking Features Driveway, Unpaved
Community Features Non- Gated
Amenities Available None
Waterfront Description None
Water Access Desc Well
View Trees/ Woods
Roof Type Metal
Porch Patio
Garage No
Private Pool No
Building
Lot Description Rectangular Lot
Faces East
Story 1
Sewer Septic Tank
Water Well
Architectural Style Other, Ranch, One Story
Unit Floor 1
Structure Type Other,Wood Frame
Construction Status Resale
Schools
Elementary Schools Corkscrew Elementary School
Middle Schools Corkscrew Middle School
High Schools Palmetto Ridge High School
Others
Pets Allowed Yes
HOA Fee Include None
Senior Community No
Tax ID 37642840002
Ownership Single Family
Security Features None
Acceptable Financing All Financing Considered, Cash
Listing Terms All Financing Considered, Cash
Financing FHA
Pets Allowed Yes
Read Less
Want to know what your home might be worth? Contact us for a FREE valuation!

Our team is ready to help you sell your home for the highest possible price ASAP
Bought with U S Prime Realty, LLC
GET MORE INFORMATION





