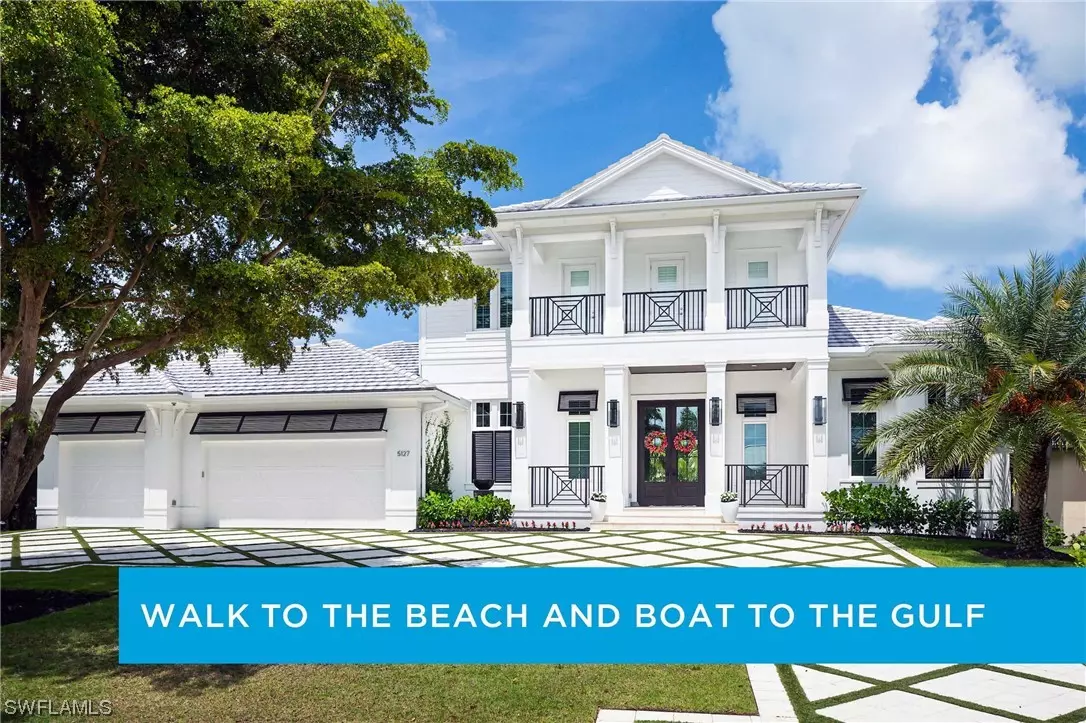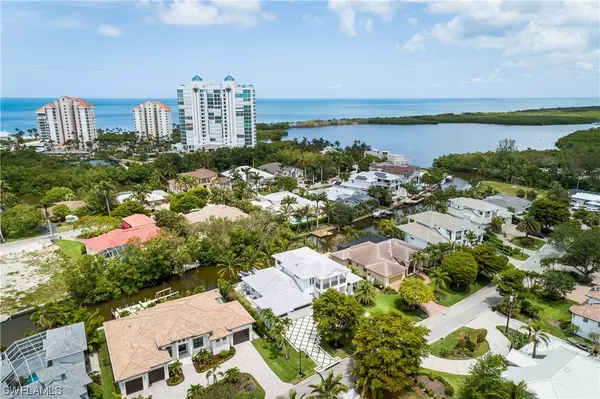$5,900,000
$5,950,000
0.8%For more information regarding the value of a property, please contact us for a free consultation.
5127 SEASHELL AVE Naples, FL 34103
5 Beds
6 Baths
4,062 SqFt
Key Details
Sold Price $5,900,000
Property Type Single Family Home
Sub Type Single Family Residence
Listing Status Sold
Purchase Type For Sale
Square Footage 4,062 sqft
Price per Sqft $1,452
Subdivision Seagate
MLS Listing ID 223042970
Sold Date 08/11/23
Style Two Story
Bedrooms 5
Full Baths 5
Half Baths 1
Construction Status Resale
HOA Y/N No
Year Built 2019
Annual Tax Amount $24,494
Tax Year 2021
Lot Size 0.290 Acres
Acres 0.29
Lot Dimensions Appraiser
Property Description
Welcome to your dream home in the sought-after Seagate neighborhood. One of the highlights of this home is the private beach club, featuring a covered dining area for memorable gatherings, a convenient grilling station, and bathrooms. It's the perfect spot for enjoying sunsets or hosting special events with friends and family. Truly, there is nothing quite like it in all of Naples. Step inside and be captivated by the wall of glass, providing breathtaking views of the serene saltwater pool and beyond. With a cabana bath just steps away, you can effortlessly transition from poolside fun to indoor comfort. This home boasts numerous upgrades throughout, enhancing both style and functionality. From the modern finishes to the state-of-the-art amenities, every detail has been carefully thought out. Not only does this property offer an unparalleled lifestyle, but its centralized location is also a major advantage. Take a short stroll to Waterside Shops for a day of upscale shopping and dining, enjoy a cultural performance at the renowned Artis—Naples theater, or explore the charming boutiques and restaurants of Venetian Village. It's the epitome of luxury, convenience, and coastal living.
Location
State FL
County Collier
Community Seagate
Area Na05 - Seagate Dr To Golf Dr
Rooms
Bedroom Description 5.0
Interior
Interior Features Attic, Breakfast Bar, Built-in Features, Bedroom on Main Level, Bathtub, Dual Sinks, Entrance Foyer, Family/ Dining Room, French Door(s)/ Atrium Door(s), Fireplace, High Ceilings, Kitchen Island, Living/ Dining Room, Multiple Shower Heads, Main Level Primary, Pantry, Pull Down Attic Stairs, Separate Shower, Cable T V, Walk- In Pantry, Walk- In Closet(s)
Heating Central, Electric, Heat Pump, Zoned
Cooling Central Air, Electric, Zoned
Flooring Tile, Wood
Furnishings Furnished
Fireplace Yes
Window Features Sliding,Tinted Windows,Impact Glass,Shutters,Window Coverings
Appliance Built-In Oven, Dryer, Dishwasher, Freezer, Gas Cooktop, Disposal, Microwave, Refrigerator, Self Cleaning Oven, Tankless Water Heater, Warming Drawer
Laundry Washer Hookup, Dryer Hookup, Inside, Laundry Tub
Exterior
Exterior Feature Deck, Fence, Security/ High Impact Doors, Sprinkler/ Irrigation, Outdoor Grill, Outdoor Kitchen, Outdoor Shower, Patio, Gas Grill
Parking Features Attached, Circular Driveway, Driveway, Garage, Paved, Garage Door Opener
Garage Spaces 3.0
Garage Description 3.0
Pool Gas Heat, Heated, In Ground, Pool Equipment
Community Features Boat Facilities, Non- Gated
Utilities Available Natural Gas Available
Amenities Available Beach Rights, Beach Access, Private Membership
Waterfront Description Canal Access, Mangrove, Navigable Water, Seawall
View Y/N Yes
Water Access Desc Public
View Canal, Mangroves
Roof Type Tile
Porch Balcony, Deck, Lanai, Open, Patio, Porch, Screened
Garage Yes
Private Pool Yes
Building
Lot Description Rectangular Lot, Sprinklers Automatic
Faces East
Story 2
Entry Level Two
Sewer Public Sewer
Water Public
Architectural Style Two Story
Level or Stories Two
Structure Type Block,Concrete,Stucco
Construction Status Resale
Schools
Elementary Schools Sea Gate Elementary
Middle Schools Gulfview Middle School
High Schools Naples High School
Others
Pets Allowed Yes
HOA Fee Include None
Senior Community No
Tax ID 19135001185
Ownership Single Family
Security Features Security System Owned,Burglar Alarm (Monitored),Security System,Smoke Detector(s)
Acceptable Financing All Financing Considered, Cash
Listing Terms All Financing Considered, Cash
Financing Cash
Pets Allowed Yes
Read Less
Want to know what your home might be worth? Contact us for a FREE valuation!

Our team is ready to help you sell your home for the highest possible price ASAP
Bought with Douglas Elliman Florida, LLC

GET MORE INFORMATION



