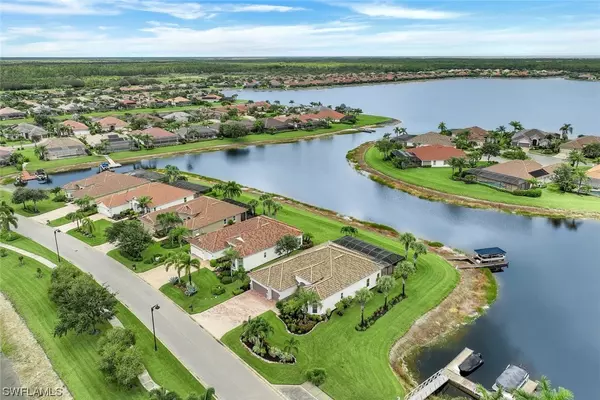$1,850,000
$1,899,000
2.6%For more information regarding the value of a property, please contact us for a free consultation.
9360 Marble Stone DR Naples, FL 34120
3 Beds
3 Baths
2,547 SqFt
Key Details
Sold Price $1,850,000
Property Type Single Family Home
Sub Type Single Family Residence
Listing Status Sold
Purchase Type For Sale
Square Footage 2,547 sqft
Price per Sqft $726
Subdivision The Quarry
MLS Listing ID 223056317
Sold Date 08/30/23
Style Ranch,One Story
Bedrooms 3
Full Baths 3
Construction Status Resale
HOA Fees $692/qua
HOA Y/N Yes
Annual Recurring Fee 8904.0
Year Built 2012
Annual Tax Amount $8,071
Tax Year 2022
Lot Size 0.360 Acres
Acres 0.36
Lot Dimensions Builder
Property Description
Living your dream lifestyle has become available in this beautifully maintained home located in The Quarry. This home has it all. IMMEDIATE GOLF MEMBERSHIP available for purchase and his and her golf carts. After a round of golf at the Hurdzan Fry Championship Golf Course, take your 2017 Pontoon Boat out for a sunset cruise on Stone Lake. The wide-open floor plan is perfect for entertaining and comes with an outdoor kitchen and built in fire pit. This home has been freshly painted inside and out, new quartz in the kitchen and all bathrooms and new lighting. The Quarry is a lakefront community like no other. Boating, Tennis, Pickleball, and Bocce Ball are just a few of the popular sports enjoyed in this active lifestyle community. The full-time activities director will ensure an enjoyable experience is had by all. The Beach Club is undergoing an impressive $18 Million dollar renovation project and is opening soon. Act quickly, this rare opportunity will not last!
Location
State FL
County Collier
Community The Quarry
Area Na21 - N/O Immokalee Rd E/O 75
Rooms
Bedroom Description 3.0
Interior
Interior Features Bathtub, Tray Ceiling(s), Dual Sinks, French Door(s)/ Atrium Door(s), Living/ Dining Room, Pantry, Separate Shower, Walk- In Closet(s), High Speed Internet
Heating Central, Electric
Cooling Central Air, Ceiling Fan(s), Electric
Flooring Tile, Wood
Furnishings Partially
Fireplace No
Window Features Single Hung,Window Coverings
Appliance Built-In Oven, Dryer, Dishwasher, Electric Cooktop, Freezer, Disposal, Microwave, Refrigerator, Self Cleaning Oven, Washer
Laundry Inside, Laundry Tub
Exterior
Exterior Feature Fire Pit, Sprinkler/ Irrigation, Outdoor Kitchen, Shutters Electric, Shutters Manual, Gas Grill
Parking Features Attached, Garage, Garage Door Opener
Garage Spaces 3.0
Garage Description 3.0
Pool Electric Heat, Heated, In Ground, Community
Community Features Boat Facilities, Golf, Gated, Tennis Court(s), Street Lights
Utilities Available Underground Utilities
Amenities Available Beach Rights, Bocce Court, Boat Dock, Cabana, Clubhouse, Fitness Center, Golf Course, Pickleball, Park, Pool, Putting Green(s), Restaurant, Spa/Hot Tub, Sidewalks, Tennis Court(s)
Waterfront Description Canal Access, Navigable Water
View Y/N Yes
Water Access Desc Public
View Canal, Lake, Water
Roof Type Tile
Porch Lanai, Porch, Screened
Garage Yes
Private Pool Yes
Building
Lot Description Rectangular Lot, Sprinklers Automatic
Faces West
Story 1
Sewer Public Sewer
Water Public
Architectural Style Ranch, One Story
Unit Floor 1
Structure Type Block,Concrete,Stucco
Construction Status Resale
Others
Pets Allowed Yes
HOA Fee Include Irrigation Water,Maintenance Grounds,Recreation Facilities,Reserve Fund,Road Maintenance,Street Lights
Senior Community No
Tax ID 68986803428
Ownership Single Family
Security Features Security Gate,Gated with Guard,Gated Community,Security System,Smoke Detector(s)
Acceptable Financing All Financing Considered, Cash
Listing Terms All Financing Considered, Cash
Financing Cash
Pets Allowed Yes
Read Less
Want to know what your home might be worth? Contact us for a FREE valuation!

Our team is ready to help you sell your home for the highest possible price ASAP
Bought with John R Wood Properties

GET MORE INFORMATION





