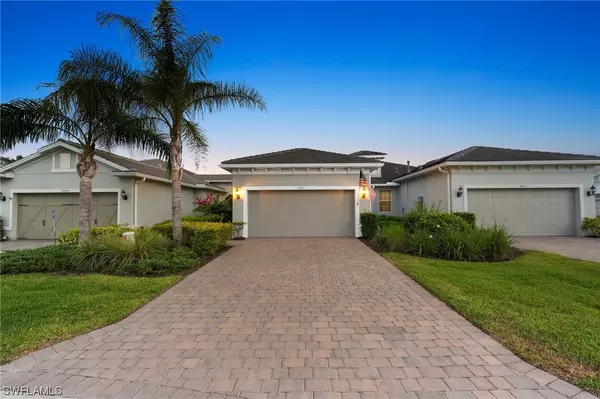$560,000
$575,000
2.6%For more information regarding the value of a property, please contact us for a free consultation.
10645 Jackson Square DR Estero, FL 33928
2 Beds
2 Baths
1,544 SqFt
Key Details
Sold Price $560,000
Property Type Single Family Home
Sub Type Attached
Listing Status Sold
Purchase Type For Sale
Square Footage 1,544 sqft
Price per Sqft $362
Subdivision Tidewater
MLS Listing ID 223026642
Sold Date 05/30/23
Style Ranch,One Story
Bedrooms 2
Full Baths 2
Construction Status Resale
HOA Fees $440/qua
HOA Y/N Yes
Annual Recurring Fee 5292.0
Year Built 2017
Annual Tax Amount $4,407
Tax Year 2022
Lot Size 4,382 Sqft
Acres 0.1006
Lot Dimensions Appraiser
Property Description
Welcome to your dream home in the sought-after Tidewater community in the heart of The Village of Estero! This stunning 2 bedroom + den, 2 bathroom Villa has everything you need for comfortable and luxurious living. As you enter the home, you are greeted with a spacious living area, featuring tile flooring, and plenty of natural light. The open floor plan flows seamlessly into the dining area and fully equipped kitchen, which boasts granite countertops, stainless steel appliances, and a breakfast bar. The master suite is a true retreat, with a large walk-in closet, and a luxurious en-suite bathroom featuring dual vanities. The second bedroom and den are equally inviting, with ample closet space. The outdoor living is where you'll spend most of your time in this Villa, with a large covered dining area space and salt water heated pool! Tidewater residents enjoy an array of amenities, including a resort-style pool, fitness center, tennis courts, pickleball courts and clubhouse. The community is located just minutes from world-class golf courses, upscale shopping, so many dining options, and the beautiful Gulf beaches. Walking distance to Miromar Outlet Mall and Hertz Arena!
Location
State FL
County Lee
Community Tidewater
Area Es03 - Estero
Rooms
Bedroom Description 2.0
Interior
Interior Features Attic, Breakfast Bar, Built-in Features, Dual Sinks, French Door(s)/ Atrium Door(s), Living/ Dining Room, Pantry, Pull Down Attic Stairs, Shower Only, Separate Shower, Cable T V, Walk- In Closet(s), High Speed Internet, Split Bedrooms
Heating Central, Electric
Cooling Central Air, Ceiling Fan(s), Electric
Flooring Carpet, Tile
Furnishings Unfurnished
Fireplace No
Window Features Single Hung,Window Coverings
Appliance Dryer, Dishwasher, Freezer, Disposal, Microwave, Range, Refrigerator, Self Cleaning Oven, Washer
Laundry Inside
Exterior
Exterior Feature Sprinkler/ Irrigation, Patio, Privacy Wall, Shutters Manual
Parking Features Attached, Garage, Garage Door Opener
Garage Spaces 2.0
Garage Description 2.0
Pool Concrete, Electric Heat, Heated, In Ground, Pool Equipment, Screen Enclosure, Salt Water, Community
Community Features Gated, Tennis Court(s), Street Lights
Utilities Available Underground Utilities
Amenities Available Bocce Court, Clubhouse, Concierge, Dog Park, Fitness Center, Hobby Room, Library, Barbecue, Picnic Area, Pickleball, Pool, Spa/Hot Tub, Sidewalks, Tennis Court(s), Trail(s)
Waterfront Description None
Water Access Desc Public
View Landscaped
Roof Type Tile
Porch Lanai, Patio, Porch, Screened
Garage Yes
Private Pool Yes
Building
Lot Description Rectangular Lot, Sprinklers Automatic
Faces North
Story 1
Sewer Public Sewer
Water Public
Architectural Style Ranch, One Story
Unit Floor 1
Structure Type Block,Concrete,Stucco
Construction Status Resale
Others
Pets Allowed Call, Conditional
HOA Fee Include Association Management,Irrigation Water,Maintenance Grounds,Recreation Facilities,Reserve Fund,Road Maintenance,Street Lights,Trash
Senior Community Yes
Tax ID 26-46-25-E2-35000.0390
Ownership Single Family
Security Features Security Gate,Gated Community,Smoke Detector(s)
Acceptable Financing All Financing Considered, Cash
Listing Terms All Financing Considered, Cash
Financing Conventional
Pets Allowed Call, Conditional
Read Less
Want to know what your home might be worth? Contact us for a FREE valuation!

Our team is ready to help you sell your home for the highest possible price ASAP
Bought with Local Real Estate LLC
GET MORE INFORMATION





