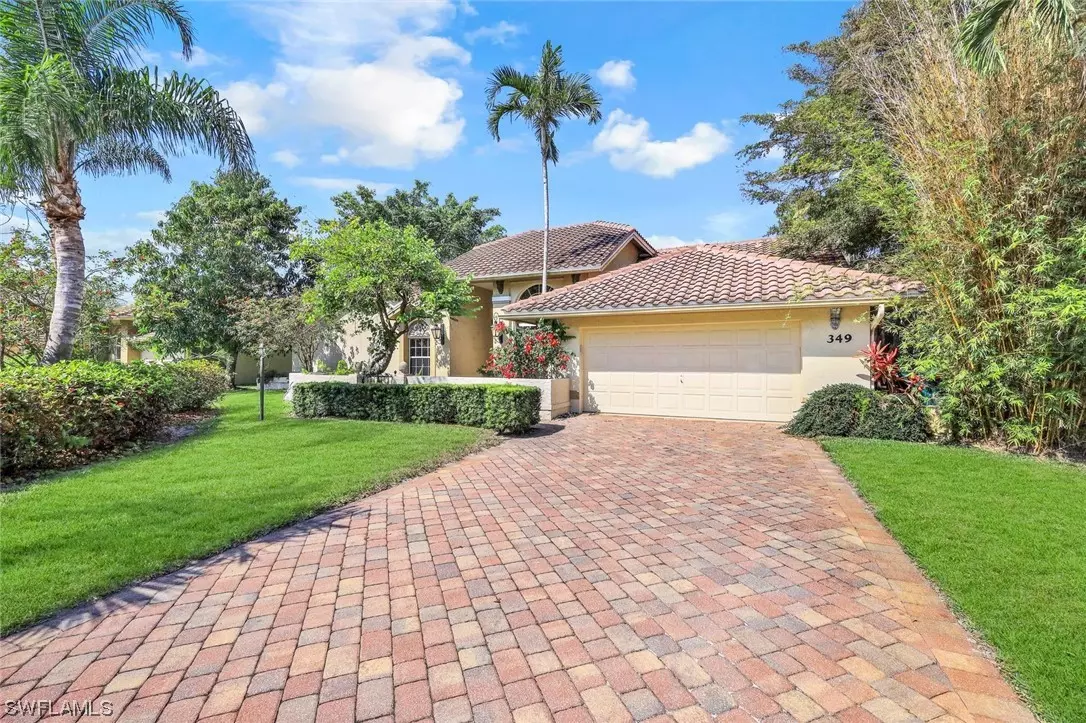$840,000
$895,000
6.1%For more information regarding the value of a property, please contact us for a free consultation.
349 Henley DR Naples, FL 34104
3 Beds
3 Baths
2,852 SqFt
Key Details
Sold Price $840,000
Property Type Single Family Home
Sub Type Single Family Residence
Listing Status Sold
Purchase Type For Sale
Square Footage 2,852 sqft
Price per Sqft $294
Subdivision Berkshire Lakes
MLS Listing ID 223026822
Sold Date 05/31/23
Style Ranch,One Story
Bedrooms 3
Full Baths 2
Half Baths 1
Construction Status Resale
HOA Fees $44/ann
HOA Y/N Yes
Annual Recurring Fee 535.0
Year Built 1989
Annual Tax Amount $4,750
Tax Year 2022
Lot Size 0.330 Acres
Acres 0.33
Lot Dimensions Appraiser
Property Description
H9813-Located in one of the most sought-after and centrally located neighborhoods in Naples, this spectacularly crafted 4300+ total sq ft 3 Bedroom+ Den/3 Bathroom Pool home offers AMAZING views with it's oversize .33 acre Premium lakefront lot that exudes quality and refinement. Designed for entertainment & Florida living, the spacious Floor Plan boasts soaring ceilings throughout & an abundance of large windows & sliding doors, including a Custom Picture window that overlooks the oversized lakefront lot. This lakefront home features a formal living room, dining room, family room, expansive Kitchen with beautiful custom cabinetry, & generous island with granite countertop, den/office with en-suite bathroom and more. The primary suite offers two huge walk-in closets and private entrance to the expansive screened lanai and pool. The rear Western exposure provides spectacular evenings with the acclaimed Florida sunsets glistening over the custom pool, or from the lakefront outdoor deck, all while overlooking the serene lot. The Berkshire Lakes neighborhood is a Naples gem with amenities that include Private Clubhouse, Tennis Courts, Pool, Lakes, Preserves, Park Areas & low HOA fees!
Location
State FL
County Collier
Community Berkshire Lakes
Area Na17 - N/O Davis Blvd
Rooms
Bedroom Description 3.0
Interior
Interior Features Breakfast Bar, Built-in Features, Bathtub, Closet Cabinetry, Coffered Ceiling(s), Separate/ Formal Dining Room, Dual Sinks, Eat-in Kitchen, French Door(s)/ Atrium Door(s), Pantry, Separate Shower, Cable T V, Vaulted Ceiling(s), Walk- In Closet(s), Wired for Sound, High Speed Internet, Split Bedrooms
Heating Central, Electric
Cooling Central Air, Ceiling Fan(s), Electric
Flooring Carpet, Tile
Furnishings Unfurnished
Fireplace No
Window Features Arched,Display Window(s),Single Hung
Appliance Dryer, Dishwasher, Electric Cooktop, Disposal, Ice Maker, Microwave, Range, Refrigerator, Wine Cooler, Washer
Laundry Inside, Laundry Tub
Exterior
Exterior Feature Deck, Sprinkler/ Irrigation, Shutters Manual
Parking Features Attached, Garage, Garage Door Opener
Garage Spaces 2.0
Garage Description 2.0
Pool Concrete, In Ground, Pool Equipment, Screen Enclosure, Community
Community Features Non- Gated, Tennis Court(s), Street Lights
Utilities Available Underground Utilities
Amenities Available Business Center, Clubhouse, Pier, Pickleball, Pool, Sidewalks, Tennis Court(s), Trail(s)
Waterfront Description Lake
View Y/N Yes
Water Access Desc Public
View Landscaped, Lake
Roof Type Tile
Porch Deck, Lanai, Porch, Screened
Garage Yes
Private Pool Yes
Building
Lot Description Rectangular Lot, Sprinklers Automatic
Faces East
Story 1
Sewer Public Sewer
Water Public
Architectural Style Ranch, One Story
Structure Type Block,Concrete,Stucco
Construction Status Resale
Schools
Elementary Schools Calusa Park Elementary School
Middle Schools East Naples Middle School
High Schools Lely High School
Others
Pets Allowed Yes
HOA Fee Include Association Management,Legal/Accounting,Recreation Facilities,Street Lights
Senior Community No
Tax ID 23945009606
Ownership Single Family
Security Features Security System
Acceptable Financing All Financing Considered, Cash
Listing Terms All Financing Considered, Cash
Financing Conventional
Pets Allowed Yes
Read Less
Want to know what your home might be worth? Contact us for a FREE valuation!

Our team is ready to help you sell your home for the highest possible price ASAP
Bought with Caine Luxury Team

GET MORE INFORMATION





