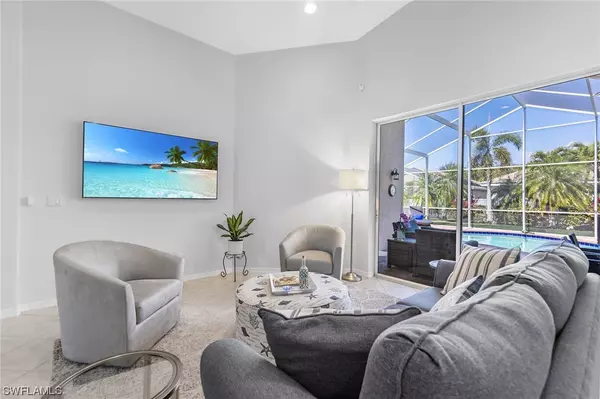$690,000
$689,900
For more information regarding the value of a property, please contact us for a free consultation.
132 Glen Eagle CIR Naples, FL 34104
3 Beds
2 Baths
1,617 SqFt
Key Details
Sold Price $690,000
Property Type Single Family Home
Sub Type Single Family Residence
Listing Status Sold
Purchase Type For Sale
Square Footage 1,617 sqft
Price per Sqft $426
Subdivision Addison Reserve
MLS Listing ID 223017276
Sold Date 04/24/23
Style Ranch,One Story
Bedrooms 3
Full Baths 2
Construction Status Resale
HOA Fees $435/ann
HOA Y/N Yes
Annual Recurring Fee 7783.0
Year Built 2002
Annual Tax Amount $4,470
Tax Year 2022
Lot Size 6,098 Sqft
Acres 0.14
Lot Dimensions Appraiser
Property Description
Single family pool home with FULL GOLF MEMBERSHIP offering 3 bedrooms and 2 baths with an attached 2 car garage. Built in 2002, this property boasts a floor area of 1617 sq ft. This home showcases an open floor plan, new roof, new AC system, and remodeled kitchen with shaker cabinets and Bosch stainless steel appliances, and vaulted ceilings, among other features that make it a dream come true for anyone looking for a comfortable and inviting living space. This community offers a full service golf shop, restaurants, bar, fitness center, community pools, tennis and bocce courts, billiards and a putting green. This home will not disappoint and won't last long!! Glen Eagle Golf and Country Club is located less than 4 miles from Naples Fifth Avenue restaurants, shopping, art galleries and pristine Gulf Shore Beaches
Location
State FL
County Collier
Community Glen Eagle
Area Na17 - N/O Davis Blvd
Rooms
Bedroom Description 3.0
Interior
Interior Features Attic, Breakfast Area, Closet Cabinetry, Cathedral Ceiling(s), Dual Sinks, Kitchen Island, Living/ Dining Room, Main Level Primary, Pantry, Pull Down Attic Stairs, Sitting Area in Primary, Shower Only, Separate Shower, Walk- In Closet(s), Split Bedrooms
Heating Central, Electric
Cooling Central Air, Ceiling Fan(s), Electric
Flooring Carpet, Tile
Furnishings Unfurnished
Fireplace No
Window Features Single Hung,Window Coverings
Appliance Dryer, Dishwasher, Disposal, Ice Maker, Microwave, Refrigerator, Self Cleaning Oven, Washer
Laundry Inside, Laundry Tub
Exterior
Exterior Feature Sprinkler/ Irrigation, None
Parking Features Attached, Driveway, Garage, Paved, Garage Door Opener
Garage Spaces 2.0
Garage Description 2.0
Pool Concrete, Electric Heat, Heated, In Ground, Pool Equipment, Screen Enclosure, Community
Community Features Golf, Gated, Tennis Court(s)
Amenities Available Bocce Court, Billiard Room, Clubhouse, Fitness Center, Golf Course, Private Membership, Pool, Putting Green(s), Restaurant
Waterfront Description None
Water Access Desc Public
View Landscaped
Roof Type Tile
Porch Lanai, Porch, Screened
Garage Yes
Private Pool Yes
Building
Lot Description Rectangular Lot, Sprinklers Automatic
Faces South
Story 1
Sewer Public Sewer
Water Public
Architectural Style Ranch, One Story
Unit Floor 1
Structure Type Block,Concrete,Stucco
Construction Status Resale
Schools
Elementary Schools Calusa Park Elementary School
Middle Schools East Naples Middle School
High Schools Lely High School
Others
Pets Allowed Yes
HOA Fee Include Cable TV,Golf,Internet,Maintenance Grounds,Pest Control,Road Maintenance,Street Lights,Security
Senior Community No
Tax ID 21845001926
Ownership Single Family
Security Features Security Gate,Gated with Guard,Gated Community,Smoke Detector(s)
Acceptable Financing All Financing Considered, Cash
Listing Terms All Financing Considered, Cash
Financing Cash
Pets Allowed Yes
Read Less
Want to know what your home might be worth? Contact us for a FREE valuation!

Our team is ready to help you sell your home for the highest possible price ASAP
Bought with Premiere Plus Realty Company
GET MORE INFORMATION





