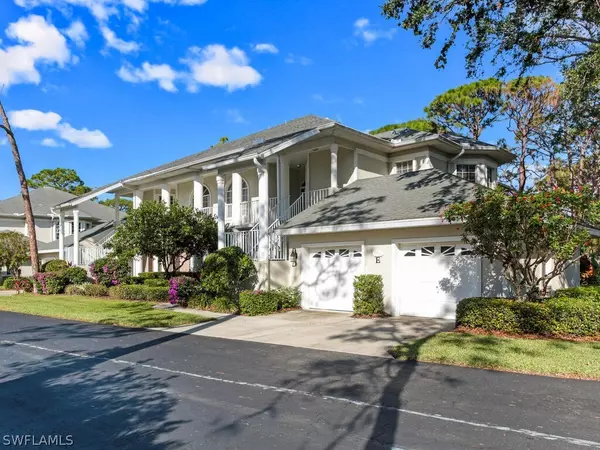$540,000
$560,000
3.6%For more information regarding the value of a property, please contact us for a free consultation.
15103 Royal Fern CT #E-201 Naples, FL 34110
2 Beds
2 Baths
1,512 SqFt
Key Details
Sold Price $540,000
Property Type Condo
Sub Type Condominium
Listing Status Sold
Purchase Type For Sale
Square Footage 1,512 sqft
Price per Sqft $357
Subdivision Plantation Homes At Bay Forest
MLS Listing ID 222089719
Sold Date 05/25/23
Style Low Rise
Bedrooms 2
Full Baths 2
Construction Status Resale
HOA Fees $95/qua
HOA Y/N Yes
Annual Recurring Fee 8920.0
Year Built 1992
Annual Tax Amount $2,874
Tax Year 2022
Lot Dimensions Appraiser
Property Description
Great space, great view! This unit is one of the most coveted in Bay Forest: lake view, high ceilings, and over 1500 SF of living space! This 2BR+Den has large rooms, a single-car garage, and a remodeled kitchen. The oversized windows and high ceilings provide lots of gorgeous light, while the surrounding trees cool the breeze and provide privacy. Your own oasis! Plantation Homes is situated on a beautiful lake where wading birds and otters are regularly seen. Bay Forest's beautiful grounds include 2+ miles of paved trails. A fitness center, library, and enviable pickleball, tennis, and bocce courts are just some of the community-wide amenities. This friendly community is close to Barefoot and Delnor-Wiggins beaches, and convenient to North Naples and Bonita Springs shopping and restaurants--a secluded spot in the middle of it all!
Location
State FL
County Collier
Community Bay Forest
Area Na01 - N/O 111Th Ave Bonita Beach
Rooms
Bedroom Description 2.0
Interior
Interior Features Bathtub, Tray Ceiling(s), Closet Cabinetry, Dual Sinks, Eat-in Kitchen, Living/ Dining Room, Separate Shower, Cable T V, Walk- In Closet(s), High Speed Internet, Split Bedrooms
Heating Central, Electric
Cooling Central Air, Electric
Flooring Carpet, Tile
Furnishings Furnished
Fireplace No
Window Features Single Hung,Window Coverings
Appliance Dryer, Dishwasher, Freezer, Disposal, Microwave, Range, Refrigerator, Washer
Laundry Inside
Exterior
Exterior Feature None
Parking Features Common, Driveway, Detached, Garage, Paved, On Street, Garage Door Opener
Garage Spaces 1.0
Garage Description 1.0
Pool Community
Community Features Gated, Street Lights
Utilities Available Underground Utilities
Amenities Available Bocce Court, Clubhouse, Fitness Center, Library, Pickleball, Pool, Shuffleboard Court, Tennis Court(s), Trail(s), Vehicle Wash Area
Waterfront Description None
View Y/N Yes
Water Access Desc Assessment Paid
View Landscaped, Lake
Roof Type Shingle
Porch Lanai, Porch, Screened
Garage Yes
Private Pool No
Building
Lot Description Rectangular Lot
Faces South
Story 1
Sewer Assessment Paid
Water Assessment Paid
Architectural Style Low Rise
Unit Floor 2
Structure Type Block,Concrete,Stucco
Construction Status Resale
Schools
Elementary Schools Naples Park Elementary School
Middle Schools North Naples Middle School
High Schools Gulf Coast High School
Others
Pets Allowed Call, Conditional
HOA Fee Include Association Management,Insurance,Irrigation Water,Legal/Accounting,Maintenance Grounds,Pest Control,Recreation Facilities,Reserve Fund,Road Maintenance,Sewer,Street Lights,Trash,Water
Senior Community No
Tax ID 67985000401
Ownership Condo
Security Features Security Gate,Gated Community,Smoke Detector(s)
Acceptable Financing All Financing Considered, Cash
Listing Terms All Financing Considered, Cash
Financing Cash
Pets Allowed Call, Conditional
Read Less
Want to know what your home might be worth? Contact us for a FREE valuation!

Our team is ready to help you sell your home for the highest possible price ASAP
Bought with Premiere Plus Realty Company

GET MORE INFORMATION





