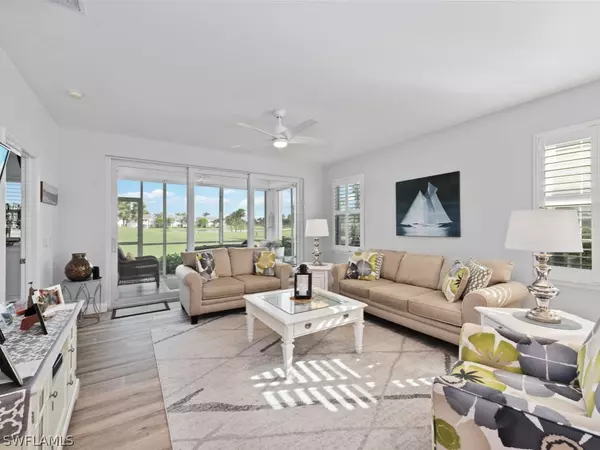$500,000
$520,000
3.8%For more information regarding the value of a property, please contact us for a free consultation.
5936 Sand Wedge LN #1604 Naples, FL 34110
2 Beds
2 Baths
1,449 SqFt
Key Details
Sold Price $500,000
Property Type Condo
Sub Type Condominium
Listing Status Sold
Purchase Type For Sale
Square Footage 1,449 sqft
Price per Sqft $345
Subdivision Wedge Wood At The Strand
MLS Listing ID 222082097
Sold Date 02/01/23
Style Coach/Carriage,Low Rise
Bedrooms 2
Full Baths 2
Construction Status Resale
HOA Fees $518/qua
HOA Y/N Yes
Annual Recurring Fee 9617.0
Year Built 2000
Annual Tax Amount $2,510
Tax Year 2022
Lot Dimensions Appraiser
Property Description
C7598 - Impressive, extensively updated 1st-floor condo offering expansive golf course and lake views. This bright end-unit boasts newer porcelain wood-look flooring throughout, 5 1/4 inch baseboards, newer kitchen cabinetry, appliances, quartz counters, 2 contemporary showers, and new cabinet doors and granite counters in bathrooms. The long list of improvements continues with new washer/dryer combo, several new light fixtures and ceiling fans, plantation shutters, marble windowsills, power hurricane shutters and so much more. The entire Wedge Wood neighborhood received new roofs in 2021. All building exteriors have been freshly painted, the landscaping is currently being updated. New hurricane rated sliders & windows have been installed. Enjoy a friendly, active country club lifestyle, complete with three beautifully maintained 9 hole golf courses, tennis pickleball, fitness center, and an impressive pool with lap lanes. There are newer bocce courts, as well as a recently added croquet center and Island bar for residents to enjoy. All of this is located within short drive of many dining and shopping conveniences, Seed To Table grocery store, and the sugar-sand Naples beaches.
Location
State FL
County Collier
Community The Strand
Area Na11 - N/O Immokalee Rd W/O 75
Rooms
Bedroom Description 2.0
Interior
Interior Features Bedroom on Main Level, Family/ Dining Room, Living/ Dining Room, Main Level Primary, Shower Only, Separate Shower, Cable T V, High Speed Internet, Split Bedrooms
Heating Central, Electric
Cooling Central Air, Electric
Flooring Tile
Furnishings Unfurnished
Fireplace No
Window Features Impact Glass
Appliance Dryer, Dishwasher, Electric Cooktop, Microwave, Refrigerator, Self Cleaning Oven, Washer
Exterior
Exterior Feature Security/ High Impact Doors, None, Shutters Electric
Parking Features Detached, Garage, Garage Door Opener
Garage Spaces 1.0
Garage Description 1.0
Pool Community
Community Features Golf, Gated, Tennis Court(s), Street Lights
Utilities Available Underground Utilities
Amenities Available Bocce Court, Clubhouse, Golf Course, Library, Playground, Pickleball, Private Membership, Pool, Putting Green(s), Restaurant, Spa/Hot Tub, Sidewalks, Tennis Court(s)
Waterfront Description Lake
View Y/N Yes
Water Access Desc Public
View Golf Course, Lake, Water
Roof Type Tile
Porch Lanai, Porch, Screened
Garage Yes
Private Pool No
Building
Lot Description Zero Lot Line
Faces South
Story 1
Sewer Public Sewer
Water Public
Architectural Style Coach/Carriage, Low Rise
Unit Floor 1
Structure Type Block,Concrete,Stucco
Construction Status Resale
Schools
Elementary Schools Veterans Memorial El
Middle Schools North Naples Middle School
High Schools Gulf Coast High School
Others
Pets Allowed Call, Conditional
HOA Fee Include Association Management,Cable TV,Insurance,Internet,Irrigation Water,Maintenance Grounds,Pest Control,Recreation Facilities,Reserve Fund,Street Lights,Security,Water
Senior Community No
Tax ID 81219002384
Ownership Condo
Security Features Security Gate,Gated with Guard,Gated Community
Acceptable Financing All Financing Considered, Cash
Listing Terms All Financing Considered, Cash
Financing Cash
Pets Allowed Call, Conditional
Read Less
Want to know what your home might be worth? Contact us for a FREE valuation!

Our team is ready to help you sell your home for the highest possible price ASAP
Bought with Realty World Top Producers Rlt

GET MORE INFORMATION





