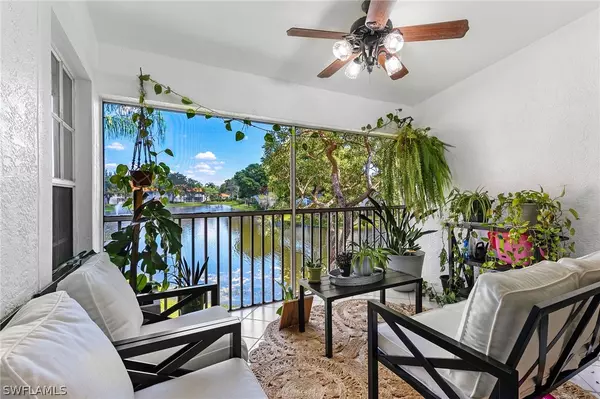$425,000
$425,000
For more information regarding the value of a property, please contact us for a free consultation.
7518 Silver Trumpet LN #Q-201 Naples, FL 34109
2 Beds
2 Baths
1,569 SqFt
Key Details
Sold Price $425,000
Property Type Condo
Sub Type Condominium
Listing Status Sold
Purchase Type For Sale
Square Footage 1,569 sqft
Price per Sqft $270
Subdivision Pipers Grove
MLS Listing ID 222072561
Sold Date 11/02/22
Style Two Story,Low Rise
Bedrooms 2
Full Baths 2
Construction Status Resale
HOA Fees $186/qua
HOA Y/N Yes
Annual Recurring Fee 6440.0
Year Built 1995
Annual Tax Amount $2,116
Tax Year 2021
Lot Dimensions Appraiser
Property Description
Second floor END unit with relaxing water views. Offering a peaceful split floor plan. 2 bedrooms plus a den, and 2 baths, screened lanai, and carport. Recent paint, and flooring updates. Amenities feature club house, spa, 70 ft. lap pool, sun deck, har tru tennis courts, bocce ball and a fishing pier. The community's exterior has been updated with new neutral paint, giving it a refreshed look. This incredible location is only a short drive to Vanderbilt Beach, fine dining, and shopping. ONLY 3 miles to Mercato! Convenience is everything, Publix is located right beyond the gate.
Location
State FL
County Collier
Community Pipers Grove
Area Na14 -Vanderbilt Rd To Pine Ridge Rd
Rooms
Bedroom Description 2.0
Interior
Interior Features Breakfast Bar, Dual Sinks, Entrance Foyer, Eat-in Kitchen, Pantry, Shower Only, Separate Shower, Cable T V, High Speed Internet, Split Bedrooms
Heating Central, Electric
Cooling Central Air, Ceiling Fan(s), Electric
Flooring Tile, Vinyl
Furnishings Unfurnished
Fireplace No
Window Features Double Hung
Appliance Dryer, Dishwasher, Freezer, Disposal, Ice Maker, Microwave, Range, Refrigerator, Self Cleaning Oven, Washer
Laundry Inside
Exterior
Parking Features Assigned, Covered, Guest, One Space, Detached Carport
Carport Spaces 1
Pool Community
Community Features Gated
Amenities Available Bocce Court, Clubhouse, Fitness Center, Pool, Spa/Hot Tub, Sidewalks, Tennis Court(s)
Waterfront Description None
View Y/N Yes
Water Access Desc Public
View Lake
Roof Type Tile
Porch Porch, Screened
Garage No
Private Pool No
Building
Lot Description See Remarks
Faces Southwest
Story 2
Entry Level Two
Sewer Public Sewer
Water Public
Architectural Style Two Story, Low Rise
Level or Stories Two
Unit Floor 2
Structure Type Block,Concrete,Stucco
Construction Status Resale
Schools
Elementary Schools Pelican Marsh Elementary School
Middle Schools Pine Ridge Middle School
High Schools Barron Collier High School
Others
Pets Allowed Call, Conditional
HOA Fee Include Association Management,Insurance,Legal/Accounting,Maintenance Grounds,Pest Control,Recreation Facilities,Reserve Fund,Sewer,Street Lights,Security,Trash,Water
Senior Community No
Tax ID 64080002103
Ownership Condo
Security Features Security Gate,Gated Community
Acceptable Financing All Financing Considered, Cash
Listing Terms All Financing Considered, Cash
Financing Cash
Pets Allowed Call, Conditional
Read Less
Want to know what your home might be worth? Contact us for a FREE valuation!

Our team is ready to help you sell your home for the highest possible price ASAP
Bought with Premiere Plus Realty Co.
GET MORE INFORMATION





