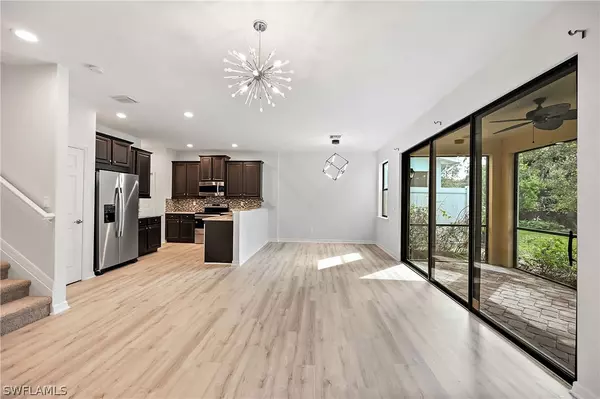$440,000
$465,000
5.4%For more information regarding the value of a property, please contact us for a free consultation.
15286 Summit Place CIR #175 Naples, FL 34119
3 Beds
3 Baths
1,800 SqFt
Key Details
Sold Price $440,000
Property Type Townhouse
Sub Type Townhouse
Listing Status Sold
Purchase Type For Sale
Square Footage 1,800 sqft
Price per Sqft $244
Subdivision Summit Place
MLS Listing ID 222076099
Sold Date 04/27/23
Style Two Story
Bedrooms 3
Full Baths 2
Half Baths 1
Construction Status Resale
HOA Fees $445/qua
HOA Y/N Yes
Annual Recurring Fee 5344.0
Year Built 2013
Annual Tax Amount $2,806
Tax Year 2021
Lot Size 3,049 Sqft
Acres 0.07
Lot Dimensions Appraiser
Property Description
Move in ready! Built in 2013 and Newly Renovated! Sustained no damage from Hurricane Ian! No flood zone. This home has it all! Brand new luxury vinyl floors and carpeting, elegant modern light fixtures in every room as well as a fresh coat of paint. Spacious and bright kitchen with top tier cabinets plus a brand new refrigerator and stove. Lanai freshly repainted. This gorgeous home was built in 2013, features 3 bedrooms, 2 1/2 baths, huge 2 car garage, a spacious open concept living area that leads out to a cozy and private covered lanai. There's ample amount of storage through out the entire home with oversized closets. Low HOA fees provide beautiful amenities including 24/7 guarded gate house, Basketball courts, Tennis and Pickle Ball courts, Community pool with a hot tub, Clubhouse, BBQ picnic area, Saunas in men and women locker rooms, Exercise room, Playground and so much more. Very quiet and dog friendly community. Centrally located with only minutes from the famous Gulf Coast beaches, Mercato, Downtown 5th Avenue, I-75, Waterside, shopping and restaurants, and more.
Location
State FL
County Collier
Community Summit Place
Area Na22 - S/O Immokalee 1, 2, 32, 95, 96, 97
Rooms
Bedroom Description 3.0
Interior
Interior Features Built-in Features, Dual Sinks, Entrance Foyer, Family/ Dining Room, Living/ Dining Room, Shower Only, Separate Shower, Cable T V, Walk- In Closet(s)
Heating Central, Electric
Cooling Central Air, Electric
Flooring Carpet, Laminate
Furnishings Unfurnished
Fireplace No
Window Features Impact Glass
Appliance Cooktop, Dishwasher, Electric Cooktop, Freezer, Disposal, Ice Maker, Microwave, Range, Refrigerator, Washer
Laundry Inside
Exterior
Exterior Feature Sprinkler/ Irrigation, Shutters Manual
Parking Features Attached, Driveway, Electric Vehicle Charging Station(s), Garage, Paved, Two Spaces, Garage Door Opener
Garage Spaces 2.0
Garage Description 2.0
Pool Community
Community Features Gated, Street Lights
Amenities Available Basketball Court, Clubhouse, Fitness Center, Barbecue, Picnic Area, Playground, Pickleball, Pool, Sauna, Spa/Hot Tub, Sidewalks, Tennis Court(s)
Waterfront Description None
View Y/N Yes
Water Access Desc Public
View Preserve, Trees/ Woods
Roof Type Tile
Porch Lanai, Porch, Screened
Garage Yes
Private Pool No
Building
Lot Description Multiple lots, Sprinklers Automatic
Faces East
Story 2
Entry Level Two
Sewer Public Sewer
Water Public
Architectural Style Two Story
Level or Stories Two
Structure Type Block,Concrete,Stucco
Construction Status Resale
Schools
Elementary Schools Vineyards Elementary School
Middle Schools Oakridge Middle School
High Schools Gulf Coast High School
Others
Pets Allowed Call, Conditional
HOA Fee Include Cable TV,Internet,Irrigation Water,Maintenance Grounds,Recreation Facilities,Road Maintenance,Street Lights,Security
Senior Community No
Tax ID 75115306802
Ownership Single Family
Security Features Security Gate,Gated with Guard,Gated Community,Smoke Detector(s)
Financing Conventional
Pets Allowed Call, Conditional
Read Less
Want to know what your home might be worth? Contact us for a FREE valuation!

Our team is ready to help you sell your home for the highest possible price ASAP
Bought with Caine Luxury Team

GET MORE INFORMATION





