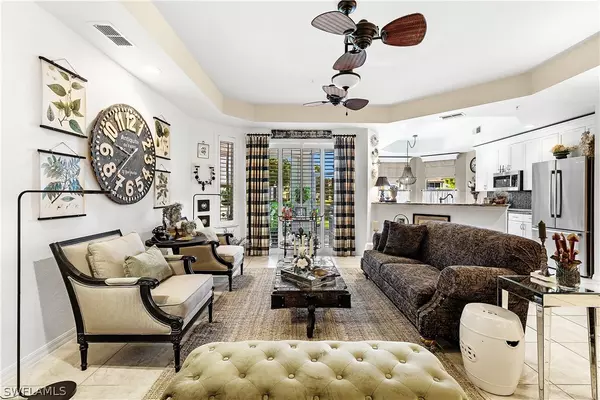$485,000
$495,900
2.2%For more information regarding the value of a property, please contact us for a free consultation.
3600 Lansing LOOP #102 Estero, FL 33928
3 Beds
3 Baths
1,917 SqFt
Key Details
Sold Price $485,000
Property Type Condo
Sub Type Condominium
Listing Status Sold
Purchase Type For Sale
Square Footage 1,917 sqft
Price per Sqft $252
Subdivision Meadows Of Estero
MLS Listing ID 222057614
Sold Date 11/02/22
Style Coach/Carriage,Two Story,Low Rise
Bedrooms 3
Full Baths 2
Half Baths 1
Construction Status Resale
HOA Fees $520/qua
HOA Y/N Yes
Annual Recurring Fee 6248.0
Year Built 2007
Annual Tax Amount $2,684
Tax Year 2021
Lot Dimensions Builder
Property Description
HURRICANE SHUTTERS & UPGRADES GALORE!! Beautiful & immaculate spacious first floor carriage home with 3 bedrooms, 2 1/2 baths & 2 car attached garage, located in the heart of Estero. This home is in exceptional condition with like-new LG washer/dryer, water heater. 2020 Bosch stainless steel kitchen appliances w/ induction cooktop & granite countertops. Large sliders off the back of the greatroom & master suite. Estimated 23 x 11 spacious lanai w/ relaxing water & fountain views, hurricane shutters & wood look porcelain tile flooring. Hurricane shutters on all windows, plantation shutters, custom closet in the Master bedroom, porcelain plank tiles in bedrooms. This home is a must-see! The Meadows of Estero is a hidden gem located between Ft. Myers & Naples. Amenities include: gated entrance, clubhouse, pool, hot tub, 24/7 fitness center, billiards room. Active events: weekly game nights, cards, water aerobics, yoga, monthly food trucks/live music & more. Only 15 minutes to Barefoot Beach, RSW Airport, FGCU, walking/biking distance to Coconut Point Mall. Perfect vacation home or full-time home. *All information deemed reliable but should be verfied.
Location
State FL
County Lee
Community Meadows Of Estero
Area Es01 - Estero
Rooms
Bedroom Description 3.0
Interior
Interior Features Bathtub, Tray Ceiling(s), Coffered Ceiling(s), Separate/ Formal Dining Room, Dual Sinks, Eat-in Kitchen, Main Level Master, Pantry, Separate Shower, Cable T V, Bar, Walk- In Closet(s), High Speed Internet, Split Bedrooms
Heating Central, Electric
Cooling Central Air, Ceiling Fan(s), Electric, Zoned
Flooring Tile
Furnishings Unfurnished
Fireplace No
Window Features Single Hung,Window Coverings
Appliance Dryer, Dishwasher, Electric Cooktop, Freezer, Disposal, Ice Maker, Microwave, Range, Refrigerator, Self Cleaning Oven, Washer
Laundry Washer Hookup, Dryer Hookup, Inside, Laundry Tub
Exterior
Exterior Feature Sprinkler/ Irrigation, Shutters Manual, Water Feature
Parking Features Attached, Driveway, Garage, Paved, Garage Door Opener
Garage Spaces 2.0
Garage Description 2.0
Pool Community
Community Features Gated, Street Lights
Amenities Available Billiard Room, Clubhouse, Fitness Center, Pool, Spa/Hot Tub
Waterfront Description None
View Y/N Yes
Water Access Desc Public
View Pond
Roof Type Tile
Porch Porch, Screened
Garage Yes
Private Pool No
Building
Lot Description See Remarks, Pond, Sprinklers Automatic
Faces North
Story 1
Entry Level Two
Sewer Public Sewer
Water Public
Architectural Style Coach/Carriage, Two Story, Low Rise
Level or Stories Two
Unit Floor 1
Structure Type Block,Concrete,Stucco
Construction Status Resale
Schools
Elementary Schools Choice
Middle Schools Choice
High Schools Choice
Others
Pets Allowed Call, Conditional
HOA Fee Include Association Management,Cable TV,Insurance,Internet,Irrigation Water,Legal/Accounting,Maintenance Grounds,Pest Control,Recreation Facilities,Reserve Fund,Road Maintenance,Sewer,Street Lights,Trash,Water
Senior Community No
Tax ID 33-46-25-E4-27039.0102
Ownership Condo
Security Features Security Gate,Secured Garage/Parking,Gated Community,Fire Sprinkler System,Smoke Detector(s)
Acceptable Financing Cash
Listing Terms Cash
Financing Cash
Pets Allowed Call, Conditional
Read Less
Want to know what your home might be worth? Contact us for a FREE valuation!

Our team is ready to help you sell your home for the highest possible price ASAP
Bought with Realty World J. PAVICH R.E.
GET MORE INFORMATION





