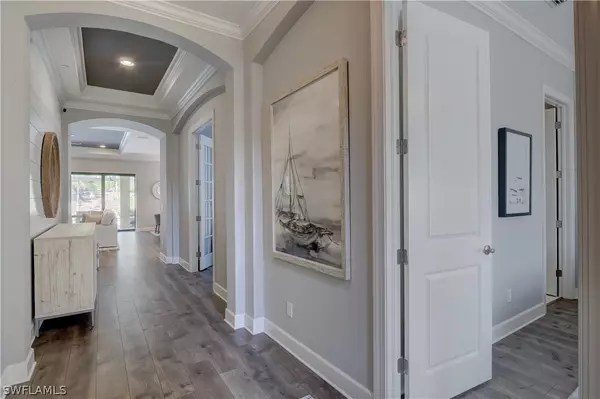$850,000
$850,000
For more information regarding the value of a property, please contact us for a free consultation.
10261 Coconut RD Estero, FL 34135
3 Beds
4 Baths
2,150 SqFt
Key Details
Sold Price $850,000
Property Type Single Family Home
Sub Type Single Family Residence
Listing Status Sold
Purchase Type For Sale
Square Footage 2,150 sqft
Price per Sqft $395
Subdivision Pebble Pointe
MLS Listing ID 222051406
Sold Date 08/08/22
Style Ranch,One Story
Bedrooms 3
Full Baths 3
Half Baths 1
Construction Status Resale
HOA Fees $343/qua
HOA Y/N Yes
Annual Recurring Fee 4124.0
Year Built 2018
Annual Tax Amount $6,365
Tax Year 2021
Lot Size 7,531 Sqft
Acres 0.1729
Lot Dimensions Appraiser
Property Description
Located near Coconut Point mall and the Ft Myer's Airport this exceptionally upgraded 3 bedroom+den, 3.5 bath, 2 car garage with gas heated saltwater pool & spa, is located in the Pebble Pointe at the Brooks community. The home is highlighted by its large lanai, with a picture view screen at the back. Beautiful travertine pavers surround a gorgeous contemporary pool and spa. A gas fireplace, summer kitchen with built-in gas grill and bar-top, a large dining and leisure area complete the beautiful indoor/outdoor Florida living area. Easy entertaining inside with open concept living, a large great room, and an eat-in-kitchen with breakfast bar. The gourmet kitchen features a gas cooktop, center island, stainless steel appliances, and Cambria quartz countertops. Laminate wood flooring throughout the main living areas offers great style and easy maintenance. A large primary suite with walk in closet and custom tiled shower. Each bedroom has a dedicated ensuite bathroom giving visiting guests a resort style experience. Pebble Pointe at the Brooks is a gated, natural gas community, no CDD, lower HOA fees, dog park, dedicated traffic signal for entrance & exit and a great location!
Location
State FL
County Lee
Community The Brooks
Area Es04 - The Brooks
Rooms
Bedroom Description 3.0
Interior
Interior Features Breakfast Bar, Bedroom on Main Level, Tray Ceiling(s), Dual Sinks, Entrance Foyer, Eat-in Kitchen, French Door(s)/ Atrium Door(s), High Speed Internet, Kitchen Island, Main Level Master, Pantry, Shower Only, Separate Shower, Cable T V, Walk- In Pantry, Walk- In Closet(s), Wired for Sound
Heating Gas
Cooling Central Air, Ceiling Fan(s), Electric
Flooring Laminate
Fireplaces Type Outside
Equipment Satellite Dish
Furnishings Unfurnished
Fireplace No
Window Features Sliding,Impact Glass,Window Coverings
Appliance Dryer, Dishwasher, Freezer, Gas Cooktop, Disposal, Ice Maker, Microwave, Range, Refrigerator, Self Cleaning Oven, Tankless Water Heater, Water Purifier, Washer, Water Softener
Laundry Laundry Tub
Exterior
Exterior Feature Outdoor Grill, Outdoor Kitchen, Gas Grill
Parking Features Attached, Garage, Garage Door Opener
Garage Spaces 2.0
Garage Description 2.0
Pool Concrete, Gas Heat, Heated, In Ground, Pool Equipment, Screen Enclosure, Salt Water, Pool/ Spa Combo
Community Features Gated, Street Lights
Amenities Available Dog Park, Sidewalks
Waterfront Description None
Water Access Desc Public
View Landscaped
Roof Type Tile
Porch Porch, Screened
Garage Yes
Private Pool Yes
Building
Lot Description Rectangular Lot
Faces East
Story 1
Sewer Public Sewer
Water Public
Architectural Style Ranch, One Story
Structure Type Block,Concrete,Stucco
Construction Status Resale
Others
Pets Allowed Call, Conditional
HOA Fee Include Irrigation Water,Legal/Accounting,Maintenance Grounds,Road Maintenance
Senior Community No
Tax ID 11-47-25-E3-34000.0280
Ownership Single Family
Security Features Smoke Detector(s)
Acceptable Financing All Financing Considered, Cash
Listing Terms All Financing Considered, Cash
Financing Cash
Pets Allowed Call, Conditional
Read Less
Want to know what your home might be worth? Contact us for a FREE valuation!

Our team is ready to help you sell your home for the highest possible price ASAP
Bought with MVP Realty Associates LLC
GET MORE INFORMATION





