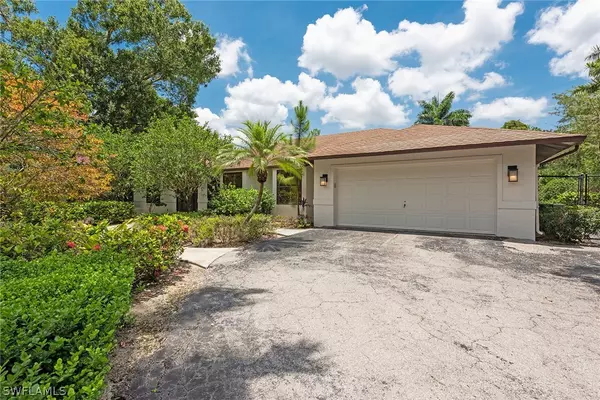$1,350,000
$1,450,000
6.9%For more information regarding the value of a property, please contact us for a free consultation.
5191 Mahogany Ridge DR Naples, FL 34119
3 Beds
3 Baths
2,104 SqFt
Key Details
Sold Price $1,350,000
Property Type Single Family Home
Sub Type Single Family Residence
Listing Status Sold
Purchase Type For Sale
Square Footage 2,104 sqft
Price per Sqft $641
Subdivision Logan Woods
MLS Listing ID 222048327
Sold Date 02/27/23
Style Ranch,One Story
Bedrooms 3
Full Baths 3
Construction Status Resale
HOA Y/N No
Year Built 1988
Annual Tax Amount $7,854
Tax Year 2021
Lot Size 3.200 Acres
Acres 3.2
Lot Dimensions Appraiser
Property Description
Private and peaceful retreat. The main residence features generous living space, three bedrooms, a screen-enclosed pool, and a tennis court on over 3 acres. The kitchen features stainless steel appliances, double oven and marble backsplash. In addition to the main home, the property boasts a guesthouse with two bedrooms and two baths, stainless steel appliances in the kitchen, tile throughout the living area, carpet in the bedrooms and screened lanai. Perfect for investment, living in the existing home or build your dream home. The Logan Woods neighborhood is located near several hospitals, schools, shopping, dining and the Gulf of Mexico beaches.
Location
State FL
County Collier
Community Logan Woods
Area Na22 - S/O Immokalee 1, 2, 32, 95, 96, 97
Rooms
Bedroom Description 3.0
Interior
Interior Features Breakfast Bar, Bedroom on Main Level, Family/ Dining Room, Living/ Dining Room, Main Level Primary, Split Bedrooms, See Remarks, Walk- In Closet(s), High Speed Internet
Heating Central, Electric
Cooling Central Air, Electric
Flooring Tile, Wood
Furnishings Unfurnished
Fireplace No
Window Features Sliding
Appliance Double Oven, Dishwasher, Electric Cooktop, Ice Maker, Microwave, Refrigerator
Exterior
Exterior Feature Fence, None, Tennis Court(s)
Parking Features Attached, Garage
Garage Spaces 2.0
Garage Description 2.0
Pool Concrete, In Ground, Screen Enclosure
Community Features Non- Gated
Amenities Available Guest Suites, Tennis Court(s)
Waterfront Description None
Water Access Desc Well
View Landscaped
Roof Type Shingle
Porch Lanai, Porch, Screened
Garage Yes
Private Pool Yes
Building
Lot Description Oversized Lot
Faces South
Story 1
Sewer Septic Tank
Water Well
Architectural Style Ranch, One Story
Unit Floor 1
Structure Type Block,Concrete,Stucco
Construction Status Resale
Schools
Elementary Schools Vineyards Elementary School
Middle Schools Oakridge Middle School
High Schools Gulf Coast High School
Others
Pets Allowed Yes
HOA Fee Include None
Senior Community No
Tax ID 59940900020
Ownership Single Family
Acceptable Financing All Financing Considered, Cash
Horse Property true
Listing Terms All Financing Considered, Cash
Financing Cash
Pets Allowed Yes
Read Less
Want to know what your home might be worth? Contact us for a FREE valuation!

Our team is ready to help you sell your home for the highest possible price ASAP
Bought with Compass Florida LLC
GET MORE INFORMATION





