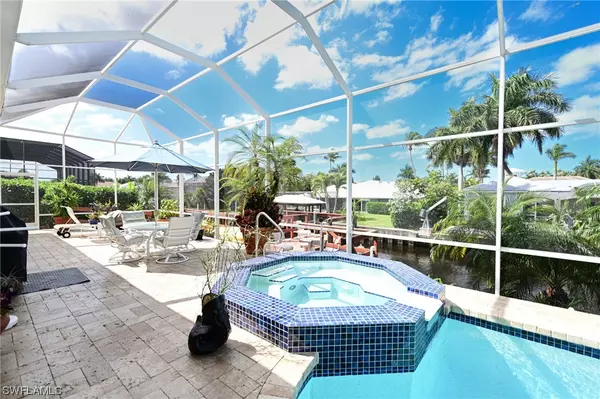$1,530,000
$1,599,000
4.3%For more information regarding the value of a property, please contact us for a free consultation.
27154 Harbor DR Bonita Springs, FL 34135
3 Beds
4 Baths
2,750 SqFt
Key Details
Sold Price $1,530,000
Property Type Single Family Home
Sub Type Single Family Residence
Listing Status Sold
Purchase Type For Sale
Square Footage 2,750 sqft
Price per Sqft $556
Subdivision Gull Haven
MLS Listing ID 222016926
Sold Date 04/27/22
Style Other,Ranch,One Story
Bedrooms 3
Full Baths 3
Half Baths 1
Construction Status Resale
HOA Y/N No
Year Built 2003
Annual Tax Amount $6,257
Tax Year 2021
Lot Size 10,236 Sqft
Acres 0.235
Lot Dimensions Appraiser
Property Description
Truly rare opportunity to acquire a modern constructed waterfront home that is totally "all on one level." This homesite was filled in so the owner would have their garage, home entry, complete living area, pool, & even boat dock access at a single height without stairs. This 2003 grand home offers over 4,600 total sq ft w/12 foot ceilings throughout, open floorplan, grand entry, both a living room & family room, large open white kitchen w/ sit at bar, dining room, 3 bedrooms 3 1/2 baths, Master wing w/canal views & private access to pool area, large office and a laundry craft room, 2 car garage & media closet. Guest suites are well appointed w both offering private glass sliders to the pool area. The oversized screened lanai with large pool & spa incl./ covered area & sun deck w/desirable western exposure & sunsets. The pool & boat dock lift area are seamlessly integrated providing a unique elevation overlooking the water. Boat lift comes up to main deck w/multiple easy access points. The stairs to the water line area are great for kayak/paddleboard launches. This home has been immaculately maintained and features a fully curated landscape with tropical plants.
Location
State FL
County Lee
Community Gull Haven
Area Bn08 - East Of Us41 South Of Ter
Rooms
Bedroom Description 3.0
Interior
Interior Features Wet Bar, Breakfast Bar, Built-in Features, Breakfast Area, Bathtub, Tray Ceiling(s), Closet Cabinetry, Entrance Foyer, Family/ Dining Room, French Door(s)/ Atrium Door(s), High Ceilings, Jetted Tub, Kitchen Island, Living/ Dining Room, Custom Mirrors, Main Level Master, Pantry, Separate Shower, Cable T V, Walk- In Closet(s)
Heating Central, Electric
Cooling Central Air, Ceiling Fan(s), Electric
Flooring Tile, Wood
Furnishings Unfurnished
Fireplace No
Window Features Sliding,TransumWindows,Impact Glass,Window Coverings
Appliance Dryer, Dishwasher, Gas Cooktop, Disposal, Ice Maker, Microwave, Refrigerator, Self Cleaning Oven, Wine Cooler, Washer
Laundry Inside, Laundry Tub
Exterior
Exterior Feature Deck, Security/ High Impact Doors, Shutters Manual
Parking Features Attached, Circular Driveway, Driveway, Garage, Paved, Garage Door Opener
Garage Spaces 2.0
Garage Description 2.0
Pool Concrete, Electric Heat, Heated, In Ground, Pool Equipment, Screen Enclosure
Community Features Boat Facilities, Non- Gated
Utilities Available Natural Gas Available
Amenities Available See Remarks
Waterfront Description Canal Access, Seawall
View Y/N Yes
Water Access Desc Public
View Canal
Roof Type Tile
Porch Deck, Porch, Screened
Garage Yes
Private Pool Yes
Building
Lot Description Rectangular Lot
Faces East
Story 1
Sewer Public Sewer
Water Public
Architectural Style Other, Ranch, One Story
Structure Type Block,Concrete,Stucco,Wood Frame
Construction Status Resale
Others
Pets Allowed Yes
HOA Fee Include None
Senior Community No
Tax ID 34-47-25-B1-01800.0060
Ownership Single Family
Security Features Burglar Alarm (Monitored),Security System,Smoke Detector(s)
Acceptable Financing All Financing Considered, Cash
Listing Terms All Financing Considered, Cash
Financing Cash
Pets Allowed Yes
Read Less
Want to know what your home might be worth? Contact us for a FREE valuation!

Our team is ready to help you sell your home for the highest possible price ASAP
Bought with William Raveis Real Estate
GET MORE INFORMATION





