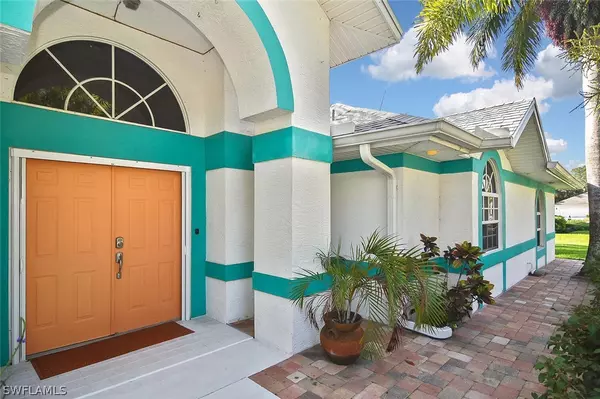$670,000
$675,000
0.7%For more information regarding the value of a property, please contact us for a free consultation.
1660 Mcgregor Reserve DR Fort Myers, FL 33901
4 Beds
2 Baths
2,827 SqFt
Key Details
Sold Price $670,000
Property Type Single Family Home
Sub Type Single Family Residence
Listing Status Sold
Purchase Type For Sale
Square Footage 2,827 sqft
Price per Sqft $237
Subdivision Mcgregor Reserve
MLS Listing ID 222023410
Sold Date 06/10/22
Style Other
Bedrooms 4
Full Baths 2
Construction Status Resale
HOA Fees $70
HOA Y/N Yes
Annual Recurring Fee 1680.0
Year Built 2000
Annual Tax Amount $5,561
Tax Year 2021
Lot Size 0.374 Acres
Acres 0.374
Lot Dimensions Appraiser
Property Description
Beautiful Custom-built home on one of the largest lots in the highly sought after community of McGregor Reserve. This unique home features a split floor plan w/ 4 bedrooms, 2 bathrooms, a 75 Ft saltwater infinity pool, 2 car garage & separate workshop. Enormous master suite offering an en suite w/ side by side closets, additional storage & separate AC system. The master bath includes walk-in closet w/ built-in shelves, garden tub, walk-in shower & dual sink vanity. The guest bedrooms hallway has a pocket slider that offers total privacy from the rest of the home. One guest bedroom has a custom desk & murphy bed perfect for an office or game room. 3 sets of French doors lead to a large screened-in lanai. Other features include: granite throughout, stainless steel appliances, impact glass in most windows, screens on all doors, floored attics, fenced-in backyard, outdoor shower, well irrigation & ample storage. McGregor Reserve is a gated community with VERY LOW HOA fees, a fenced-in dog park & community pool. Perfect central location just 5 mins from Cape Coral, 10 mins to downtown Ft Myers, & 10 mins to I-75. Only a few mins away from the Mall, groceries, and dinning. NEW ROOF 2022!
Location
State FL
County Lee
Community Mcgregor Reserve
Area Fm02 - Fort Myers Area
Rooms
Bedroom Description 4.0
Interior
Interior Features Breakfast Bar, Bathtub, Closet Cabinetry, Separate/ Formal Dining Room, Dual Sinks, French Door(s)/ Atrium Door(s), Jetted Tub, Living/ Dining Room, Multiple Shower Heads, Custom Mirrors, Separate Shower, Cable T V, Vaulted Ceiling(s), Walk- In Closet(s), Split Bedrooms, Workshop
Heating Central, Electric
Cooling Central Air, Ceiling Fan(s), Electric
Flooring Carpet, Tile
Furnishings Unfurnished
Fireplace No
Window Features Arched,Skylight(s),Sliding,Impact Glass,Window Coverings
Appliance Dishwasher, Freezer, Disposal, Microwave, Range, Refrigerator, Self Cleaning Oven
Laundry Washer Hookup, Dryer Hookup, Inside
Exterior
Exterior Feature Fence, Security/ High Impact Doors, Sprinkler/ Irrigation, Outdoor Shower, Patio, Storage
Garage Attached, Garage, Garage Door Opener
Garage Spaces 2.0
Garage Description 2.0
Pool In Ground, Lap, Salt Water, Community
Community Features Gated, Street Lights
Utilities Available Underground Utilities
Amenities Available Clubhouse, Dog Park, Pool, Spa/Hot Tub, Sidewalks
Waterfront No
Waterfront Description None
Water Access Desc Public
View Landscaped, Trees/ Woods
Roof Type Shingle
Porch Patio, Porch, Screened
Garage Yes
Private Pool Yes
Building
Lot Description Oversized Lot, Sprinklers Automatic
Faces East
Story 1
Sewer Public Sewer
Water Public
Architectural Style Other
Unit Floor 1
Structure Type Block,Concrete,Stucco
Construction Status Resale
Others
Pets Allowed Call, Conditional
HOA Fee Include Association Management,Recreation Facilities,Reserve Fund,Street Lights,Security
Senior Community No
Tax ID 35-44-24-P4-02600.0350
Ownership Single Family
Security Features Security System,Smoke Detector(s)
Acceptable Financing All Financing Considered, Cash
Listing Terms All Financing Considered, Cash
Financing FHA
Pets Description Call, Conditional
Read Less
Want to know what your home might be worth? Contact us for a FREE valuation!

Our team is ready to help you sell your home for the highest possible price ASAP
Bought with Realmark Realty Group II LLC

GET MORE INFORMATION





