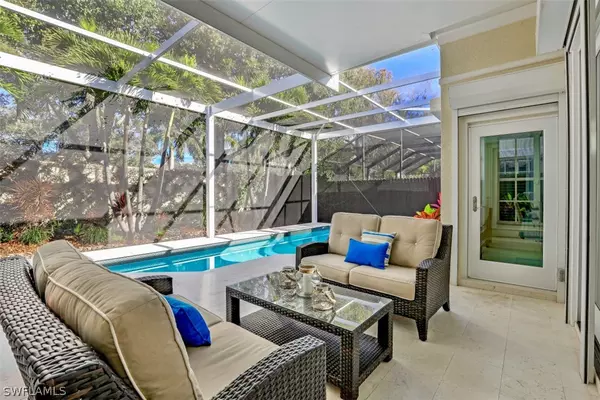$1,735,000
$1,725,000
0.6%For more information regarding the value of a property, please contact us for a free consultation.
3738 Rachel LN Naples, FL 34103
3 Beds
3 Baths
2,141 SqFt
Key Details
Sold Price $1,735,000
Property Type Single Family Home
Sub Type Attached
Listing Status Sold
Purchase Type For Sale
Square Footage 2,141 sqft
Price per Sqft $810
Subdivision Mews Of Naples
MLS Listing ID 221083965
Sold Date 01/31/22
Style Ranch,One Story
Bedrooms 3
Full Baths 3
Construction Status Resale
HOA Fees $300/qua
HOA Y/N Yes
Annual Recurring Fee 3600.0
Year Built 1991
Annual Tax Amount $4,931
Tax Year 2021
Lot Size 8,276 Sqft
Acres 0.19
Lot Dimensions Appraiser
Property Description
Sophisticated & stylish, this exceptionally updated & furnished villa home with private beach access available, is located in The Mews of Naples, a community of 13 residences, just blocks to the beach in prestigious Park Shore. Distinctly situated on a spacious corner lot with west facing side yard, the 3 bed/3 full bath one level home, includes a private pool & attached 2 car garage. The open floor plan, with volume ceilings and multiple transom windows provides natural light throughout the day. Extensively renovated by a prominent Naples builder, some of the many updates include a stunning kitchen with quartzite counters, induction cooktop & wine fridge, spa-like marble bathrooms, all new flooring doors & trim, zoned Sonos system, custom closets, & whole house water filtration. Outside, you'll find a serene oasis w/ refinished pool, stylish shell stone deck & new picture screen cage pool cage, all beautifully enhanced by an LED landscape lighting system. Completing the picture is a newer tile roof (2016).
This beautiful move-in ready property combines the privacy of a single family home with the added convenience of villa living, all in a sought-after Park Shore location!
Location
State FL
County Collier
Community Park Shore
Area Na05 - Seagate Dr To Golf Dr
Rooms
Bedroom Description 3.0
Interior
Interior Features Breakfast Bar, Built-in Features, Breakfast Area, Bathtub, Closet Cabinetry, Separate/ Formal Dining Room, Dual Sinks, Entrance Foyer, High Ceilings, High Speed Internet, Multiple Shower Heads, Custom Mirrors, Main Level Master, Pantry, Separate Shower, Cable T V, Walk- In Closet(s), Wired for Sound, Split Bedrooms
Heating Central, Electric
Cooling Central Air, Ceiling Fan(s), Electric
Flooring Carpet, Marble, Tile
Furnishings Furnished
Fireplace No
Window Features Single Hung,Transom Window(s),Impact Glass,Shutters,Window Coverings
Appliance Dryer, Dishwasher, Electric Cooktop, Freezer, Disposal, Microwave, Refrigerator, Self Cleaning Oven, Wine Cooler, Water Purifier, Washer
Laundry Inside
Exterior
Exterior Feature Deck, Fence, Sprinkler/ Irrigation, Patio, Privacy Wall, Shutters Electric, Awning(s)
Parking Features Attached, Garage, Garage Door Opener
Garage Spaces 2.0
Garage Description 2.0
Pool Concrete, Electric Heat, Heated, In Ground
Community Features Non- Gated
Amenities Available None
Waterfront Description None
Water Access Desc Public
View Landscaped
Roof Type Built- Up, Flat, Tile
Porch Deck, Patio, Porch, Screened
Garage Yes
Private Pool Yes
Building
Lot Description Rectangular Lot, Sprinklers Automatic
Faces South
Story 1
Sewer Public Sewer
Water Public
Architectural Style Ranch, One Story
Unit Floor 1
Structure Type Block,Concrete,Stucco
Construction Status Resale
Schools
Elementary Schools Sea Gate Elementary
Middle Schools Gulfview Middle School
High Schools Naples High School
Others
Pets Allowed Call, Conditional
HOA Fee Include Irrigation Water,Maintenance Grounds,Road Maintenance
Senior Community No
Tax ID 12650000257
Ownership Single Family
Security Features Burglar Alarm (Monitored),Security System,Fire Sprinkler System,Smoke Detector(s)
Acceptable Financing All Financing Considered, Cash
Listing Terms All Financing Considered, Cash
Financing Cash
Pets Allowed Call, Conditional
Read Less
Want to know what your home might be worth? Contact us for a FREE valuation!

Our team is ready to help you sell your home for the highest possible price ASAP
Bought with William Raveis Real Estate
GET MORE INFORMATION





