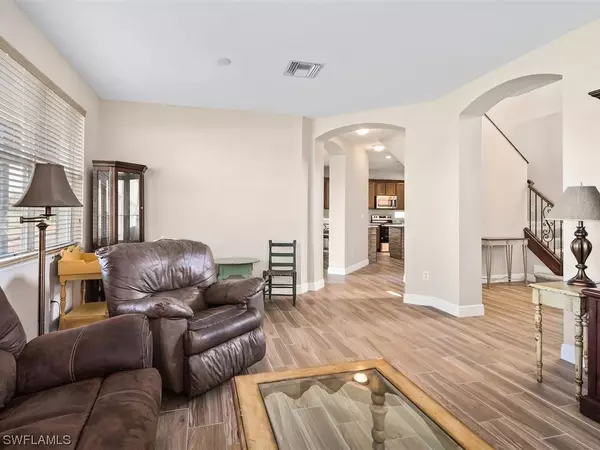$380,000
$384,999
1.3%For more information regarding the value of a property, please contact us for a free consultation.
1600 Birdie DR Naples, FL 34120
4 Beds
3 Baths
2,779 SqFt
Key Details
Sold Price $380,000
Property Type Single Family Home
Sub Type Single Family Residence
Listing Status Sold
Purchase Type For Sale
Square Footage 2,779 sqft
Price per Sqft $136
Subdivision Valencia Country Club
MLS Listing ID 221002128
Sold Date 04/09/21
Style Multi-Level,Other,Two Story
Bedrooms 4
Full Baths 3
Construction Status Resale
HOA Fees $335/mo
HOA Y/N Yes
Annual Recurring Fee 4020.0
Year Built 2007
Annual Tax Amount $1,618
Tax Year 2020
Lot Size 6,534 Sqft
Acres 0.15
Lot Dimensions Appraiser
Property Description
This two-story Mistella model is move-in ready and price to sell. It features a stunning two-story entry, four bedrooms and three full bathrooms. Recent upgrades include a new roof (2018,) new stainless steel appliances in the kitchen (2020,) and new wood plank tile flooring as well as carpeting both less than a year old. The kitchen has a breakfast room, breakfast bar plus great cabinet, counter and pantry space. The large upstairs master suite features French doors, two walk-in closets and two sinks along with separate tub and shower in the master bathroom. The second floor bonus area could be converted into a 5th bedroom if need be. One of the bedrooms is located on the first level and there is also a first floor full bathroom. Room for a pool. Gated community with 18 hole pay as-you-play golf course and wonderful amenities. The low HOA fee includes lawn care, irrigation, security system monitoring and a newly-renovated clubhouse with resort-style pool, kitchen, fitness center, billiards/card/meeting rooms and on-site manager. Growing area close to schools and the new Shoppes at Orange Tree featuring Publix, CVS, nail salon, restaurant and Dunkin’ Donuts coming soon!
Location
State FL
County Collier
Community Valencia Country Club
Area Na34 - Orangetree Area
Rooms
Bedroom Description 4.0
Interior
Interior Features Breakfast Bar, Bedroom on Main Level, Breakfast Area, Bathtub, Dual Sinks, Entrance Foyer, Eat-in Kitchen, French Door(s)/ Atrium Door(s), High Speed Internet, Kitchen Island, Living/ Dining Room, Pantry, See Remarks, Separate Shower, Cable T V, Upper Level Master, Walk- In Closet(s), Loft
Heating Central, Electric
Cooling Central Air, Ceiling Fan(s), Electric
Flooring Carpet, See Remarks, Tile
Furnishings Unfurnished
Fireplace No
Window Features Single Hung,Window Coverings
Appliance Dryer, Dishwasher, Disposal, Microwave, Range, Refrigerator, Self Cleaning Oven, Washer
Laundry Inside, Laundry Tub
Exterior
Exterior Feature Sprinkler/ Irrigation, Room For Pool, Shutters Manual
Parking Features Attached, Driveway, Garage, Guest, Paved, Garage Door Opener
Garage Spaces 2.0
Garage Description 2.0
Pool Community
Community Features Golf, Gated
Utilities Available Underground Utilities
Amenities Available Billiard Room, Clubhouse, Fitness Center, Golf Course, Pool, See Remarks, Sidewalks
Waterfront Description Lake
View Y/N Yes
Water Access Desc Public
View Golf Course, Lake
Roof Type See Remarks, Tile
Porch Balcony, Porch, Screened
Garage Yes
Private Pool No
Building
Lot Description Rectangular Lot, Sprinklers Automatic
Faces Southwest
Story 2
Entry Level Two
Sewer Public Sewer
Water Public
Architectural Style Multi-Level, Other, Two Story
Level or Stories Two
Structure Type Block,Concrete,Stucco
Construction Status Resale
Schools
Elementary Schools Corkscrew Elementary School
Middle Schools Corkscrew Middle School
High Schools Palmetto Ridge High School
Others
Pets Allowed Call, Conditional
HOA Fee Include Association Management,Irrigation Water,Legal/Accounting,Maintenance Grounds,Pest Control,Recreation Facilities,Road Maintenance,Street Lights
Senior Community No
Tax ID 78695209523
Ownership Single Family
Security Features Security Gate,Gated with Guard,Gated Community,See Remarks,Security System
Acceptable Financing All Financing Considered, Cash
Listing Terms All Financing Considered, Cash
Financing Conventional
Pets Allowed Call, Conditional
Read Less
Want to know what your home might be worth? Contact us for a FREE valuation!

Our team is ready to help you sell your home for the highest possible price ASAP
Bought with Equity Realty

GET MORE INFORMATION





