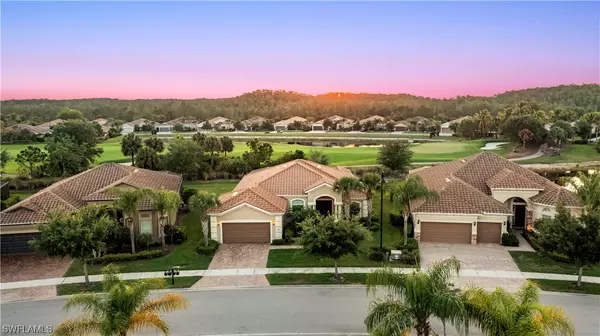$875,000
$875,000
For more information regarding the value of a property, please contact us for a free consultation.
12725 Gladstone WAY Fort Myers, FL 33913
3 Beds
2 Baths
2,161 SqFt
Key Details
Sold Price $875,000
Property Type Single Family Home
Sub Type Single Family Residence
Listing Status Sold
Purchase Type For Sale
Square Footage 2,161 sqft
Price per Sqft $404
Subdivision Somerset
MLS Listing ID 222024944
Sold Date 06/09/22
Style Ranch,One Story
Bedrooms 3
Full Baths 2
Construction Status Resale
HOA Fees $434/qua
HOA Y/N Yes
Annual Recurring Fee 5588.0
Year Built 2013
Annual Tax Amount $7,223
Tax Year 2021
Lot Size 0.271 Acres
Acres 0.271
Lot Dimensions Appraiser
Property Description
Stunning custom pool home with sunset views. Three bedrooms with a custom office/den and 2 baths. High ceilings, custom entertainment area in eat in kitchen. Upgraded cabinets with tall uppers and soft close hardware. This home gets lots of light, especially in the afternoon. The home has plantation shutters and blind automation on other large windows and sliders. The kitchen has a large island, plenty of counter space and storage including the corner pantry. The closets have all been converted to wood shelves and organization. The garage has a 4 ft. extension so you have room to store the essentials like the golf cart! The outdoor area is a dream. Large covered lanai space with an amazing one year old pool and spa all custom built. The spa is oversized, the salt water pool has a sun shelf and stools to allow for your use and enjoyment in a variety of ways. Sellers didn't skimp with 5 zone LED lighting to illuminate the entire area and is zoned to provide light where you want it, in the color you want it! The picture window screen and lanai overlooks the 4th green.
Location
State FL
County Lee
Community The Plantation
Area Fm22 - Fort Myers City Limits
Rooms
Bedroom Description 3.0
Interior
Interior Features Built-in Features, Bedroom on Main Level, Bathtub, Tray Ceiling(s), Eat-in Kitchen, Family/ Dining Room, Kitchen Island, Living/ Dining Room, Main Level Master, Pantry, Separate Shower, Cable T V, High Speed Internet, Home Office, Split Bedrooms
Heating Central, Electric
Cooling Central Air, Ceiling Fan(s), Electric
Flooring Carpet, Tile
Furnishings Unfurnished
Fireplace No
Window Features Single Hung,Sliding,Shutters
Appliance Dryer, Dishwasher, Electric Cooktop, Disposal, Ice Maker, Microwave, Range, Refrigerator, Self Cleaning Oven, Washer
Laundry Inside
Exterior
Garage Attached, Driveway, Garage, Paved, Garage Door Opener
Garage Spaces 2.0
Garage Description 2.0
Pool Concrete, Electric Heat, Heated, In Ground, Pool Equipment, Screen Enclosure, Salt Water, Community
Community Features Golf, Gated, Tennis Court(s), Street Lights
Utilities Available Underground Utilities
Amenities Available Basketball Court, Bocce Court, Clubhouse, Fitness Center, Golf Course, Pickleball, Park, Pool, Spa/Hot Tub, Sidewalks, Tennis Court(s)
Waterfront No
Waterfront Description None
View Y/N Yes
Water Access Desc Public
View Golf Course, Landscaped
Roof Type Tile
Porch Open, Porch, Screened
Garage Yes
Private Pool Yes
Building
Lot Description On Golf Course
Faces East
Story 1
Sewer Public Sewer
Water Public
Architectural Style Ranch, One Story
Unit Floor 1
Structure Type Block,Concrete,Stucco
Construction Status Resale
Schools
Elementary Schools School Choice
Middle Schools School Choice
High Schools School Choice
Others
Pets Allowed Yes
HOA Fee Include Association Management,Cable TV,Irrigation Water,Reserve Fund,Security
Senior Community No
Tax ID 13-45-25-P4-00700.1020
Ownership Single Family
Security Features None,Smoke Detector(s)
Acceptable Financing All Financing Considered, Cash
Listing Terms All Financing Considered, Cash
Financing Cash
Pets Description Yes
Read Less
Want to know what your home might be worth? Contact us for a FREE valuation!

Our team is ready to help you sell your home for the highest possible price ASAP
Bought with Keller Williams Elite Realty

GET MORE INFORMATION





