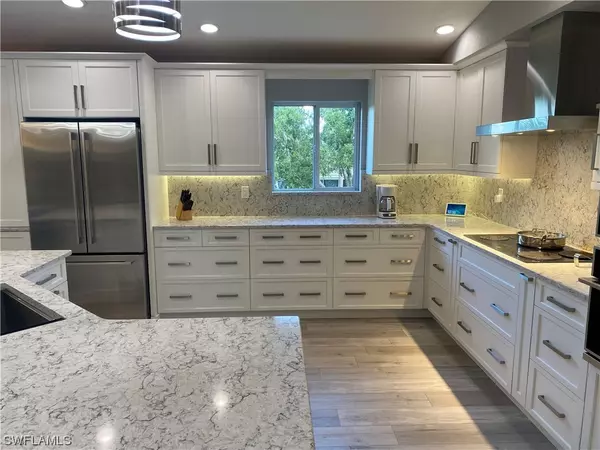$387,750
$325,000
19.3%For more information regarding the value of a property, please contact us for a free consultation.
8491 Southbridge DR #3 Estero, FL 33967
3 Beds
2 Baths
1,805 SqFt
Key Details
Sold Price $387,750
Property Type Condo
Sub Type Condominium
Listing Status Sold
Purchase Type For Sale
Square Footage 1,805 sqft
Price per Sqft $214
Subdivision Southwind
MLS Listing ID 221074018
Sold Date 11/17/21
Style Coach/Carriage,Low Rise
Bedrooms 3
Full Baths 2
Construction Status Resale
HOA Fees $198/qua
HOA Y/N Yes
Annual Recurring Fee 10598.0
Year Built 1995
Annual Tax Amount $3,208
Tax Year 2020
Lot Size 5,318 Sqft
Acres 0.1221
Lot Dimensions Appraiser
Property Description
OPEN HOUSE - WEDS. 10/27 from 4pm - 6pm. RARE FIND… recently updated 2nd floor end unit condo in The Vines. The beautiful open kitchen was UPDATED IN 2020 and is perfect for entertaining family or friends with abundant white cabinetry, quartz countertops, STAINLESS APPLIANCES (including an induction cooktop), oversized work sink, room for 5 at countertop height bar, and WINE COOLER. A clean, updated look continues with the luxury vinyl PLANK FLOORING that was installed throughout in 2020. You'll enjoy relaxing in the oversized great room with vaulted ceiling, dining area, or SPACIOUS L-SHAPED LANAI that overlooks the golf course. 3 full bedrooms, one with Murphy Bed. Situated at the end of the cul-de-sac, receives little traffic and is adjacent to a nice open green space. NEW HVAC just installed Oct 2021. A social membership at the ESTERO CC is required and golf memberships are available. A huge RENOVATION OF ESTERO CC will be completed by Jan 2022 and includes expanded bar and outdoor dining, spacious exercise facilities, pickle ball, and bocce. Professional photos available soon. Seller will NOT respond to any offers until AFTER 5pm Monday, Nov 1st.
Location
State FL
County Lee
Community The Vines
Area Es02 - Estero
Rooms
Bedroom Description 3.0
Interior
Interior Features Breakfast Bar, Built-in Features, Bathtub, Dual Sinks, Family/ Dining Room, High Ceilings, Living/ Dining Room, Pantry, Separate Shower, Cable T V, Walk- In Closet(s), High Speed Internet, Split Bedrooms
Heating Central, Electric
Cooling Central Air, Ceiling Fan(s), Electric
Flooring Tile, Vinyl
Furnishings Partially
Fireplace No
Window Features Sliding
Appliance Dishwasher, Electric Cooktop, Disposal, Ice Maker, Microwave, Range, Refrigerator, Wine Cooler, Washer
Laundry Washer Hookup, Dryer Hookup, In Garage
Exterior
Exterior Feature Sprinkler/ Irrigation
Parking Features Attached, Driveway, Garage, Golf Cart Garage, Paved, Garage Door Opener
Garage Spaces 1.0
Garage Description 1.0
Pool Community
Community Features Golf, Gated, Street Lights
Amenities Available Clubhouse, Fitness Center, Golf Course, Library, Pickleball, Pool, Putting Green(s), Restaurant, See Remarks, Tennis Court(s)
View Y/N Yes
Water Access Desc Public
View Golf Course, Landscaped, Water
Roof Type Tile
Porch Porch, Screened
Garage Yes
Private Pool No
Building
Lot Description Cul- De- Sac, See Remarks, Sprinklers Automatic
Faces Southwest
Story 2
Sewer Public Sewer
Water Public
Architectural Style Coach/Carriage, Low Rise
Unit Floor 2
Structure Type Block,Concrete,Stucco
Construction Status Resale
Schools
Elementary Schools School Of Choice
Middle Schools School Of Choice
High Schools School Of Choice
Others
Pets Allowed Call, Conditional
HOA Fee Include Association Management,Cable TV,Insurance,Internet,Irrigation Water,Legal/Accounting,Maintenance Grounds,Pest Control,Reserve Fund,Road Maintenance,Sewer,Street Lights,Trash,Water
Senior Community No
Tax ID 21-46-25-E2-07013.0030
Ownership Condo
Security Features Security Gate,Gated with Guard,Gated Community,Smoke Detector(s)
Acceptable Financing All Financing Considered, Cash
Listing Terms All Financing Considered, Cash
Financing Cash
Pets Allowed Call, Conditional
Read Less
Want to know what your home might be worth? Contact us for a FREE valuation!

Our team is ready to help you sell your home for the highest possible price ASAP
Bought with John R Wood Properties
GET MORE INFORMATION





