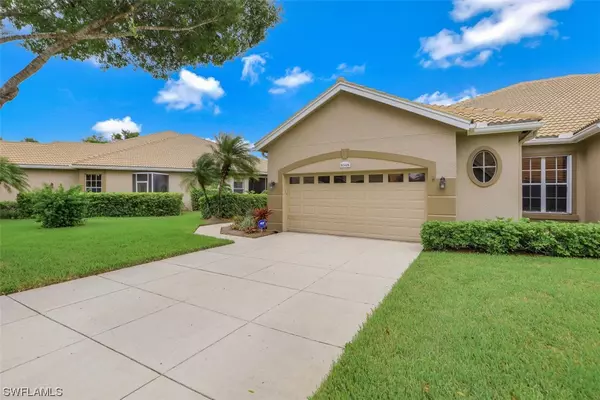$295,000
$300,000
1.7%For more information regarding the value of a property, please contact us for a free consultation.
8548 Fairway Bend DR Estero, FL 33967
2 Beds
2 Baths
1,759 SqFt
Key Details
Sold Price $295,000
Property Type Single Family Home
Sub Type Attached
Listing Status Sold
Purchase Type For Sale
Square Footage 1,759 sqft
Price per Sqft $167
Subdivision Fairway Bend Village
MLS Listing ID 220060642
Sold Date 12/28/20
Style Ranch,One Story,Duplex
Bedrooms 2
Full Baths 2
Construction Status Resale
HOA Fees $193/qua
HOA Y/N Yes
Annual Recurring Fee 7842.0
Year Built 1995
Annual Tax Amount $2,107
Tax Year 2019
Lot Size 5,532 Sqft
Acres 0.127
Lot Dimensions Appraiser
Property Description
H.16361 - Welcome Home to Fairway Bend Village at The Vines! Entering this exceptional fully remodeled 2 bedroom, a relaxing den, 2 baths & attached 2-car garage, you will know you are home! Enjoy the SW Florida lifestyle from the oversized screened-in lanai overlooking the 8th fairway & enjoying spectacular sunsets. The tile roof was new in 2018, A/C and water heater in 2016, washer & dryer in 2014 and a whole house surge protection in 2016. Beyond the magnificent Cornerstone kitchen from 2014, the new bathrooms, amazing custom closet, you will find plantation shutters and accordion hurricane shutters, as well as electric shutters on the lanai. Fairway Bend Village is located with the mature and lush tree-lined gated community of The Vines is just minutes from beaches in Bonita Springs and offers a private community pool. All residents of The Vines are automatically social members at the Estero Country Club, with additional membership options available. The Club offers a par 72, 18-hole Gordon Lewis-designed course, a 1,000 sq.ft. fitness center with cardiovascular & strength training equipment, five lighted Har-Tru tennis courts, a sports bar & elegant dining room.
Location
State FL
County Lee
Community The Vines
Area Es02 - Estero
Rooms
Bedroom Description 2.0
Interior
Interior Features Built-in Features, Bedroom on Main Level, Bathtub, Tray Ceiling(s), Dual Sinks, Eat-in Kitchen, High Ceilings, Living/ Dining Room, Main Level Master, Separate Shower, Cable T V, Walk- In Closet(s), Split Bedrooms
Heating Central, Electric
Cooling Central Air, Electric
Flooring Tile
Furnishings Partially
Fireplace No
Window Features Single Hung,Sliding,Shutters,Window Coverings
Appliance Dryer, Dishwasher, Electric Cooktop, Disposal, Microwave, Refrigerator, Self Cleaning Oven, Washer
Laundry In Garage
Exterior
Exterior Feature Shutters Electric
Parking Features Attached, Driveway, Garage, Paved, Garage Door Opener
Garage Spaces 2.0
Garage Description 2.0
Pool Community
Community Features Golf, Gated, Tennis Court(s)
Utilities Available Underground Utilities
Amenities Available Clubhouse, Golf Course, Private Membership, Pool, Tennis Court(s)
Waterfront Description None
View Y/N Yes
Water Access Desc Public
View Golf Course, Landscaped
Roof Type Tile
Porch Porch, Screened
Garage Yes
Private Pool No
Building
Lot Description Zero Lot Line
Faces Northeast
Story 1
Sewer Public Sewer
Water Public
Architectural Style Ranch, One Story, Duplex
Unit Floor 1
Structure Type Block,Concrete,Stucco
Construction Status Resale
Schools
Elementary Schools Lee County School Choice
Middle Schools Lee County School Choice
High Schools Lee County School Choice
Others
Pets Allowed Call, Conditional
HOA Fee Include Irrigation Water,Legal/Accounting,Maintenance Grounds,Pest Control,Recreation Facilities,Reserve Fund,Street Lights
Senior Community No
Tax ID 21-46-25-E2-04000.0430
Ownership Single Family
Security Features Smoke Detector(s)
Acceptable Financing All Financing Considered, Cash
Listing Terms All Financing Considered, Cash
Financing Conventional
Pets Allowed Call, Conditional
Read Less
Want to know what your home might be worth? Contact us for a FREE valuation!

Our team is ready to help you sell your home for the highest possible price ASAP
Bought with Exit Gulf Coast Realty
GET MORE INFORMATION





