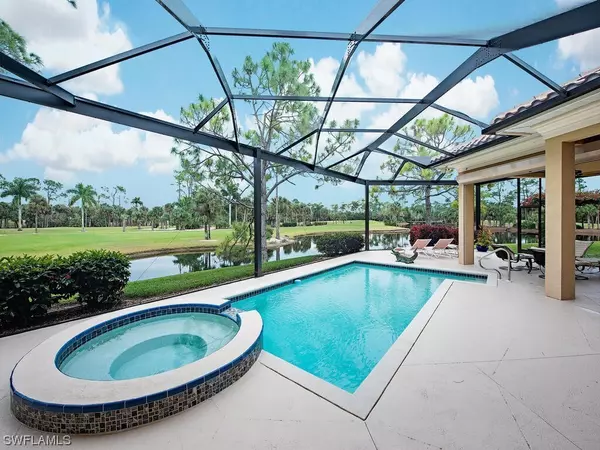$1,700,000
$1,850,000
8.1%For more information regarding the value of a property, please contact us for a free consultation.
539 Eagle Creek DR Naples, FL 34113
4 Beds
5 Baths
3,812 SqFt
Key Details
Sold Price $1,700,000
Property Type Single Family Home
Sub Type Single Family Residence
Listing Status Sold
Purchase Type For Sale
Square Footage 3,812 sqft
Price per Sqft $445
Subdivision Eagle Creek
MLS Listing ID 221003777
Sold Date 05/28/21
Style Two Story
Bedrooms 4
Full Baths 4
Half Baths 1
Construction Status Resale
HOA Fees $229/qua
HOA Y/N Yes
Annual Recurring Fee 21884.0
Year Built 1997
Annual Tax Amount $10,504
Tax Year 2020
Lot Size 0.470 Acres
Acres 0.47
Lot Dimensions Appraiser
Property Description
H852 - Exquisite, unmatched views not found anywhere else in Eagle Creek! Long, brick-paved driveway leads you to this 2-story residence, set on oversized & private lot, replete with grandeur & grace. Once through the front door, your eyes are drawn through the great room to the large pool/spa area featuring BIG VIEWS of lake & Par 3 8th hole, across fairway to the 7th green & 11th hole. Pool/spa is heated by a 300-gallon propane tank that also services outdoor kitchen & fireplace. Back inside, soaring ceilings, fireplace & wet bar in great room, elevator & natural light pouring in through many windows will delight. Super-slick kitchen features Poggenpohl cabinetry, SubZero refrigerator, high-end appliances & artful windows beneath the cabinetry that add interest. Unique roll out pantry is incorporated between refrigerator/freezer. Downstairs, the master bedroom suite boasts tray ceilings, two generous walk-in closets & stand-alone tub with views of “secret garden.” Guests may choose a bedroom downstairs or 2 ensuite bedrooms upstairs. Eagle Creek residents enjoy championship golf course, state-of-the-art clubhouse, multiple pools, tennis courts, restaurants & more!
Location
State FL
County Collier
Community Eagle Creek
Area Na09 - South Naples Area
Rooms
Bedroom Description 4.0
Interior
Interior Features Wet Bar, Breakfast Bar, Built-in Features, Breakfast Area, Bathtub, Tray Ceiling(s), Closet Cabinetry, Dual Sinks, Entrance Foyer, Fireplace, High Ceilings, High Speed Internet, Kitchen Island, Living/ Dining Room, Main Level Master, Pantry, Separate Shower, Cable T V, Walk- In Closet(s), Central Vacuum, Elevator
Heating Central, Electric
Cooling Central Air, Ceiling Fan(s), Electric
Flooring Carpet, Tile, Wood
Furnishings Unfurnished
Fireplace Yes
Window Features Casement Window(s),Impact Glass,Sliding,Window Coverings
Appliance Built-In Oven, Cooktop, Double Oven, Dryer, Dishwasher, Disposal, Ice Maker, Microwave, Refrigerator, Washer
Laundry Inside, Laundry Tub
Exterior
Exterior Feature Sprinkler/ Irrigation, Outdoor Grill, Outdoor Kitchen, Storage, Shutters Electric, Shutters Manual, Water Feature, Gas Grill
Parking Features Attached, Driveway, Garage, Paved, Garage Door Opener
Garage Spaces 3.0
Garage Description 3.0
Pool Concrete, Gas Heat, Heated, In Ground, Pool Equipment, Screen Enclosure, Community, Outside Bath Access, Pool/ Spa Combo
Community Features Golf, Gated, Street Lights
Utilities Available Underground Utilities
Amenities Available Basketball Court, Bocce Court, Clubhouse, Fitness Center, Library, Private Membership, Pool, Putting Green(s), Restaurant, Spa/Hot Tub, Sidewalks, Tennis Court(s), Trail(s)
Waterfront Description Lake
View Y/N Yes
Water Access Desc Public
View Golf Course, Landscaped, Lake, Preserve, Trees/ Woods, Water
Roof Type Tile
Porch Porch, Screened
Garage Yes
Private Pool Yes
Building
Lot Description Corner Lot, On Golf Course, Oversized Lot, Sprinklers Automatic
Faces North
Story 2
Entry Level Two
Sewer Public Sewer
Water Public
Architectural Style Two Story
Level or Stories Two
Structure Type Block,Concrete,Stucco
Construction Status Resale
Schools
Elementary Schools Manatee Elementary School
Middle Schools Manatee Middle School
High Schools Lely High School
Others
Pets Allowed Yes
HOA Fee Include Association Management,Cable TV,Internet,Irrigation Water,Maintenance Grounds,Pest Control,Road Maintenance,Street Lights,Security
Senior Community No
Tax ID 30255002205
Ownership Single Family
Security Features Burglar Alarm (Monitored),Security Gate,Gated with Guard,Gated Community,Security Guard,Security System,Smoke Detector(s)
Acceptable Financing All Financing Considered, Cash
Listing Terms All Financing Considered, Cash
Financing Cash
Pets Allowed Yes
Read Less
Want to know what your home might be worth? Contact us for a FREE valuation!

Our team is ready to help you sell your home for the highest possible price ASAP
Bought with John R. Wood Properties
GET MORE INFORMATION





