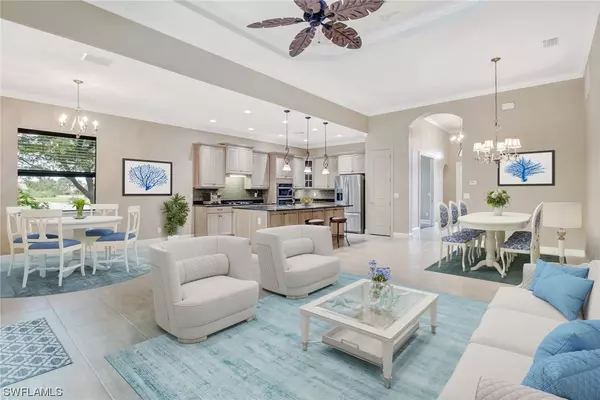$520,000
$539,000
3.5%For more information regarding the value of a property, please contact us for a free consultation.
9872 Alhambra LN Bonita Springs, FL 34135
3 Beds
3 Baths
2,297 SqFt
Key Details
Sold Price $520,000
Property Type Single Family Home
Sub Type Single Family Residence
Listing Status Sold
Purchase Type For Sale
Square Footage 2,297 sqft
Price per Sqft $226
Subdivision Cordova At Spanish Wells
MLS Listing ID 220038727
Sold Date 11/09/20
Style Ranch,One Story
Bedrooms 3
Full Baths 2
Half Baths 1
Construction Status Resale
HOA Fees $501/qua
HOA Y/N Yes
Annual Recurring Fee 7916.0
Year Built 2014
Annual Tax Amount $4,954
Tax Year 2019
Lot Size 8,494 Sqft
Acres 0.195
Lot Dimensions Appraiser
Property Description
FABULOUS Toll Brothers built home! LOCATION is unbeatable! Property is loaded with upgrades and high-quality design details. Specially installed heat shield in the attic - works to reduce heat for an energy-efficient home. Enjoy 3 Beds PLUS Den, 2.5 Baths, Southern Lakefront views, room to add a pool. PLUS Social Membership is INCLUDED with this property. The Social Membership provides use of dining, pool, and tennis center. This is the Massiano Versailles model and it's the extremely popular GREAT ROOM floor plan w/ soaring ceilings and custom detail. The kitchen is contemporary with high-end Wood Cabinetry, huge island, upgraded appliance package, gas cooktop & quartz countertops. Additionally, the outside is piped for outdoor gas kitchen, extended pavered lanai and extended Master bedroom suite with 2 walk-in closets and custom cabinetry. Also solid 8 ft interior wood doors throughout and Impact Windows & Doors. This property is located in “CORDOVA”, the newest built part of Spanish Wells Golf and Country Club. Spanish Wells Golf & Country Club is a bundled community that is amenity-packed, golf, tennis, fitness, swimming, dining, it's a wonderful lifestyle and a must see!
Location
State FL
County Lee
Community Spanish Wells
Area Bn09 - Spanish Wells
Rooms
Bedroom Description 3.0
Interior
Interior Features Breakfast Bar, Bedroom on Main Level, Bathtub, Tray Ceiling(s), Closet Cabinetry, Coffered Ceiling(s), Dual Sinks, Entrance Foyer, High Ceilings, High Speed Internet, Jetted Tub, Kitchen Island, Pantry, Split Bedrooms, Separate Shower
Heating Central, Electric
Cooling Central Air, Electric
Flooring Carpet, Tile
Furnishings Unfurnished
Fireplace No
Window Features Impact Glass,Window Coverings
Appliance Dryer, Dishwasher, Gas Cooktop, Disposal, Ice Maker, Microwave, Range, Refrigerator, Tankless Water Heater, Washer
Laundry Inside, Laundry Tub
Exterior
Exterior Feature Security/ High Impact Doors, Patio
Parking Features Attached, Garage, Garage Door Opener
Garage Spaces 2.0
Garage Description 2.0
Pool Community
Community Features Golf, Gated, Tennis Court(s), Street Lights
Utilities Available Underground Utilities
Amenities Available Clubhouse, Fitness Center, Golf Course, Pool, Putting Green(s), Restaurant, Tennis Court(s)
Waterfront Description Lake
View Y/N Yes
Water Access Desc Public
View Landscaped, Lake
Roof Type Tile
Porch Patio, Porch, Screened
Garage Yes
Private Pool No
Building
Lot Description Oversized Lot
Faces North
Story 1
Sewer Public Sewer
Water Public
Architectural Style Ranch, One Story
Unit Floor 1
Structure Type Block,Concrete,Stucco
Construction Status Resale
Others
Pets Allowed Yes
HOA Fee Include Association Management,Cable TV,Legal/Accounting,Maintenance Grounds,Recreation Facilities,Reserve Fund,Road Maintenance,Street Lights,Security
Senior Community No
Tax ID 03-48-25-B3-01900.1240
Ownership Single Family
Security Features Security Gate,Gated with Guard,Gated Community,Smoke Detector(s)
Acceptable Financing All Financing Considered, Cash
Listing Terms All Financing Considered, Cash
Financing Cash
Pets Allowed Yes
Read Less
Want to know what your home might be worth? Contact us for a FREE valuation!

Our team is ready to help you sell your home for the highest possible price ASAP
Bought with Opyt Realty Inc
GET MORE INFORMATION





