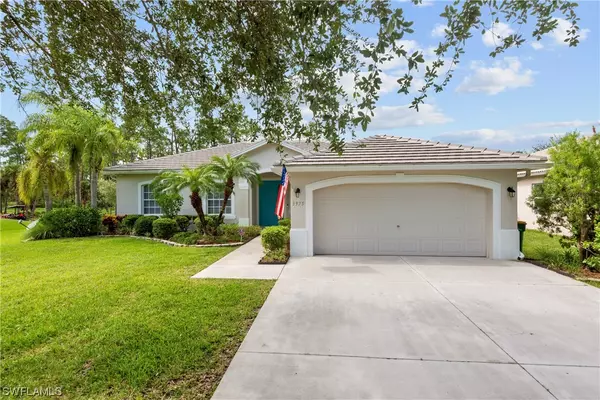$380,000
$387,900
2.0%For more information regarding the value of a property, please contact us for a free consultation.
3975 4th AVE NE Naples, FL 34120
4 Beds
2 Baths
1,832 SqFt
Key Details
Sold Price $380,000
Property Type Single Family Home
Sub Type Single Family Residence
Listing Status Sold
Purchase Type For Sale
Square Footage 1,832 sqft
Price per Sqft $207
Subdivision Golden Gate Estates
MLS Listing ID 220040533
Sold Date 10/29/20
Style Other,Ranch,One Story
Bedrooms 4
Full Baths 2
Construction Status Resale
HOA Y/N No
Year Built 2005
Annual Tax Amount $1,220
Tax Year 2019
Lot Size 1.140 Acres
Acres 1.14
Lot Dimensions Appraiser
Property Description
INGROUND POOL! Come home to this meticulously maintained four bedroom, two bath ranch. This lovely home offers a master bedroom with a master bath that includes a soaking tub, frameless glass shower, private water closet, double sinks, and vanity area. An open floor plan grace this home while the kitchen is boasting 42 " inch cabinets and Corian countertops. Ten feet ceilings throughout, crown molding add to this lovely home: and a gorgeous front yard and back yard with a beautiful gunite swimming pool with a trussed pool cage. A roomy two-car garage with a super long driveway for the company allows for entertaining. Lots of room to enjoy your yard and flowers. The owner has maintained this home like brand new; the tile floor looks like they were just installed! The high-quality tile roof installed in 2019, new gutters and downspouts, exterior freshly painted, new A/C system 2018. It's a real must-see home! Don't miss out!
Location
State FL
County Collier
Community Golden Gate Estates
Area Na47 - Gge 67-78
Rooms
Bedroom Description 4.0
Interior
Interior Features Breakfast Bar, Bathtub, Tray Ceiling(s), Dual Sinks, Entrance Foyer, Family/ Dining Room, Living/ Dining Room, Main Level Master, See Remarks, Separate Shower, Walk- In Closet(s)
Heating Central, Electric
Cooling Central Air, Ceiling Fan(s), Electric
Flooring Carpet, Tile
Furnishings Unfurnished
Fireplace No
Window Features Single Hung
Appliance Dryer, Dishwasher, Microwave, Range, Refrigerator, Washer
Exterior
Exterior Feature Shutters Manual
Parking Features Attached, Driveway, Garage, Paved, Two Spaces, See Remarks
Garage Spaces 2.0
Garage Description 2.0
Pool In Ground
Community Features Non- Gated
Amenities Available None
Waterfront Description None
Water Access Desc Well
View Landscaped, Trees/ Woods
Roof Type Tile
Porch Porch, Screened
Garage Yes
Private Pool Yes
Building
Lot Description Dead End
Faces South
Story 1
Sewer Private Sewer, Septic Tank
Water Well
Architectural Style Other, Ranch, One Story
Structure Type Block,Concrete,Stucco
Construction Status Resale
Schools
Elementary Schools Sabal Palm Elementary School
Middle Schools Cypress Palm Middle School
High Schools Palmetto Ridge High School
Others
Pets Allowed Yes
HOA Fee Include None
Senior Community No
Tax ID 40740760000
Ownership Single Family
Security Features Burglar Alarm (Monitored),Security System
Acceptable Financing All Financing Considered, Cash, FHA
Listing Terms All Financing Considered, Cash, FHA
Financing Conventional
Pets Allowed Yes
Read Less
Want to know what your home might be worth? Contact us for a FREE valuation!

Our team is ready to help you sell your home for the highest possible price ASAP
Bought with Keller Williams Realty Fort My

GET MORE INFORMATION





