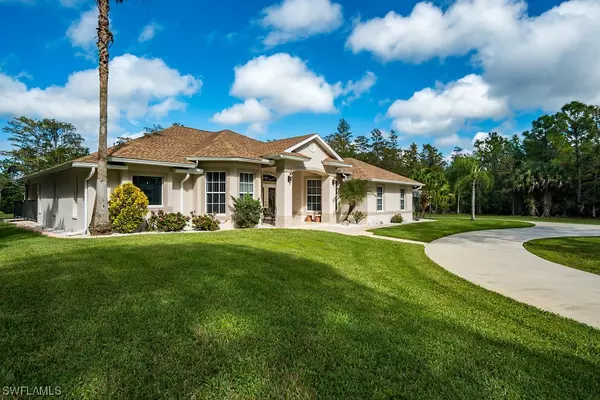$480,000
$479,000
0.2%For more information regarding the value of a property, please contact us for a free consultation.
2691 Wilson BLVD N Naples, FL 34120
3 Beds
2 Baths
1,996 SqFt
Key Details
Sold Price $480,000
Property Type Single Family Home
Sub Type Single Family Residence
Listing Status Sold
Purchase Type For Sale
Square Footage 1,996 sqft
Price per Sqft $240
Subdivision Golden Gate Estates
MLS Listing ID 220057856
Sold Date 10/28/20
Style Ranch,One Story
Bedrooms 3
Full Baths 2
Construction Status Resale
HOA Y/N No
Year Built 2000
Annual Tax Amount $1,976
Tax Year 2019
Lot Size 2.810 Acres
Acres 2.81
Lot Dimensions See Remarks
Property Description
Located in the desirable area of Golden Gate Estates, this beautiful property encompasses approximately 2.81 cleared and open acreage, long concrete circular drive at a PRIVATE DEAD END with a beautiful home of an estimated 1996 square feet. A home that welcomes you into a spacious and comfortable floor plan to accommodate intimate family gatherings or entertaining. Amenities include beautiful porcelain tile floors, large kitchen with island, stainless steel appliances, 3 bedrooms plus a den, two bathrooms, new roof in 2018 and a new AC in 2019. The true gathering outdoor area has a sparkling inground pool with a spacious brick paver patio and a gorgeous yard big enough for as many fun activities as you can think of. A must-see for a family home that checks off all the boxes and more! Come see your dream home.
Location
State FL
County Collier
Community Golden Gate Estates
Area Na43 - Gge 21-22, 36-38, 52-53,
Rooms
Bedroom Description 3.0
Interior
Interior Features Breakfast Bar, Breakfast Area, Bathtub, Coffered Ceiling(s), Dual Sinks, Entrance Foyer, French Door(s)/ Atrium Door(s), High Ceilings, Kitchen Island, Main Level Master, Pantry, Separate Shower, Cable T V, Walk- In Closet(s), Home Office, Split Bedrooms
Heating Central, Electric
Cooling Central Air, Electric
Flooring Carpet, Tile
Furnishings Unfurnished
Fireplace No
Window Features Display Window(s),Single Hung,Sliding
Appliance Cooktop, Dryer, Dishwasher, Freezer, Ice Maker, Microwave, Range, Refrigerator, Self Cleaning Oven, Washer, Water Softener
Laundry Inside, Laundry Tub
Exterior
Exterior Feature Sprinkler/ Irrigation, Outdoor Shower, Patio
Parking Features Attached, Circular Driveway, Garage, Guest, R V Access/ Parking, Detached Carport, Garage Door Opener
Garage Spaces 2.0
Carport Spaces 2
Garage Description 2.0
Pool In Ground
Community Features Non- Gated
Amenities Available Playground
Waterfront Description None
Water Access Desc Well
View Landscaped, Trees/ Woods
Roof Type Shingle
Porch Open, Patio, Porch
Garage Yes
Private Pool Yes
Building
Lot Description Oversized Lot, Dead End, Sprinklers Automatic
Faces East
Story 1
Sewer Septic Tank
Water Well
Architectural Style Ranch, One Story
Additional Building Outbuilding
Structure Type Block,Concrete,Stucco
Construction Status Resale
Schools
Elementary Schools Corkscrew Elementary School
Middle Schools Corkscrew Middle School
High Schools Palmetto Ridge High School
Others
Pets Allowed Yes
HOA Fee Include None
Senior Community No
Tax ID 37692520000
Ownership Single Family
Security Features Smoke Detector(s)
Acceptable Financing All Financing Considered, Cash, FHA, VA Loan
Listing Terms All Financing Considered, Cash, FHA, VA Loan
Financing Conventional
Pets Allowed Yes
Read Less
Want to know what your home might be worth? Contact us for a FREE valuation!

Our team is ready to help you sell your home for the highest possible price ASAP
Bought with Compass Florida LLC

GET MORE INFORMATION





