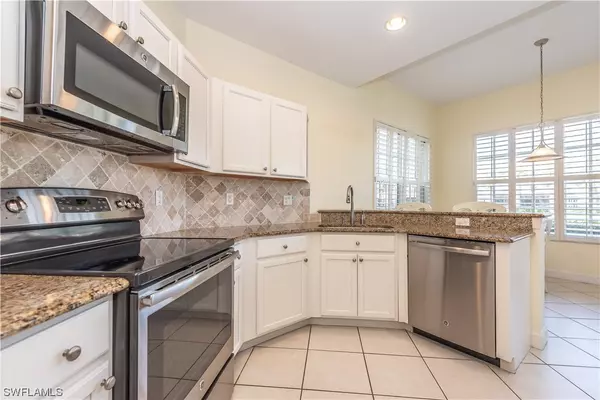$510,000
$519,000
1.7%For more information regarding the value of a property, please contact us for a free consultation.
2435 MontClaire #101 Naples, FL 34109
3 Beds
3 Baths
2,060 SqFt
Key Details
Sold Price $510,000
Property Type Condo
Sub Type Condominium
Listing Status Sold
Purchase Type For Sale
Square Footage 2,060 sqft
Price per Sqft $247
Subdivision Mont Claire
MLS Listing ID 220069335
Sold Date 12/07/20
Style Coach/Carriage,Low Rise
Bedrooms 3
Full Baths 2
Half Baths 1
Construction Status Resale
HOA Fees $125/ann
HOA Y/N Yes
Annual Recurring Fee 7652.0
Year Built 1983
Annual Tax Amount $5,023
Tax Year 2019
Lot Dimensions Builder
Property Description
C.51 - Your opportunity to purchase a Coach home in the much sought after Mont Claire, neighborhood, at Pelican Marsh in North Naples. This 2 bedroom, plus den, 2.5 baths ,has tray ceilings, crown moldings, plantation shutters, storm shutters , and a large lanai overlooking a sparking lake and fountain.
Master bedroom, includes a large walk in closet, dual sinks, soaking tub, and large walk in shower. Second bedroom has an ensuite bathroom. This large open floor plan has plenty of room for the entire family. On a quiet cul de sak, right across from the community pool, spa, workout room and multi purpose clubhouse. Easy walking distance to Starbucks, dining and shops.
Residents enjoy a number of amenities at the newly renovated Community Center., top rated tennis, state of the art fitness center, spa services, pickleball courts, bocce, playground and optional membership to the award winning golf course.
Your only minutes to the beautiful Vanderbilt Gulf beaches.
Don't miss this opportunity to grab some paradise in Naples, Florida.
New tile roofs being installed and building outside being painted.
Location
State FL
County Collier
Community Pelican Marsh
Area Na12 - N/O Vanderbilt Bch Rd W/O
Rooms
Bedroom Description 3.0
Interior
Interior Features Breakfast Bar, Bedroom on Main Level, Breakfast Area, Bathtub, Tray Ceiling(s), Cathedral Ceiling(s), Coffered Ceiling(s), Entrance Foyer, Eat-in Kitchen, Living/ Dining Room, Main Level Master, Pantry, Separate Shower, Cable T V, Walk- In Closet(s), High Speed Internet, Home Office, Split Bedrooms
Heating Central, Electric
Cooling Central Air, Ceiling Fan(s), Electric
Flooring Tile
Furnishings Partially
Fireplace No
Window Features Single Hung,Sliding,Window Coverings
Appliance Dryer, Dishwasher, Electric Cooktop, Freezer, Disposal, Microwave, Range, Refrigerator, Washer
Laundry Inside
Exterior
Exterior Feature Sprinkler/ Irrigation, Shutters Manual, Water Feature
Parking Features Attached, Garage, Garage Door Opener
Garage Spaces 2.0
Garage Description 2.0
Pool Community
Community Features Golf, Gated, Tennis Court(s), Street Lights
Utilities Available Underground Utilities
Amenities Available Basketball Court, Bocce Court, Business Center, Clubhouse, Fitness Center, Golf Course, Playground, Pickleball, Pool, Spa/Hot Tub, Sidewalks, Tennis Court(s), Trail(s)
Waterfront Description Lake
View Y/N Yes
Water Access Desc Public
View Lake, Water
Roof Type Slate
Porch Porch, Screened
Garage Yes
Private Pool No
Building
Lot Description Rectangular Lot, Sprinklers Automatic
Faces Southwest
Story 1
Sewer Assessment Paid
Water Public
Architectural Style Coach/Carriage, Low Rise
Unit Floor 1
Structure Type Block,Concrete,Stucco
Construction Status Resale
Schools
Elementary Schools Pelican Marsh Elementary School
Middle Schools Pine Ridge Middle School
High Schools Barron Collier High School
Others
Pets Allowed Call, Conditional
HOA Fee Include Internet,Irrigation Water,Maintenance Grounds,Pest Control,Security,Trash
Senior Community No
Tax ID 60488401300
Ownership Condo
Security Features Security Gate,Gated with Guard,Gated Community,Smoke Detector(s)
Acceptable Financing All Financing Considered, Cash
Listing Terms All Financing Considered, Cash
Financing Cash
Pets Allowed Call, Conditional
Read Less
Want to know what your home might be worth? Contact us for a FREE valuation!

Our team is ready to help you sell your home for the highest possible price ASAP
Bought with Amerivest Realty

GET MORE INFORMATION





