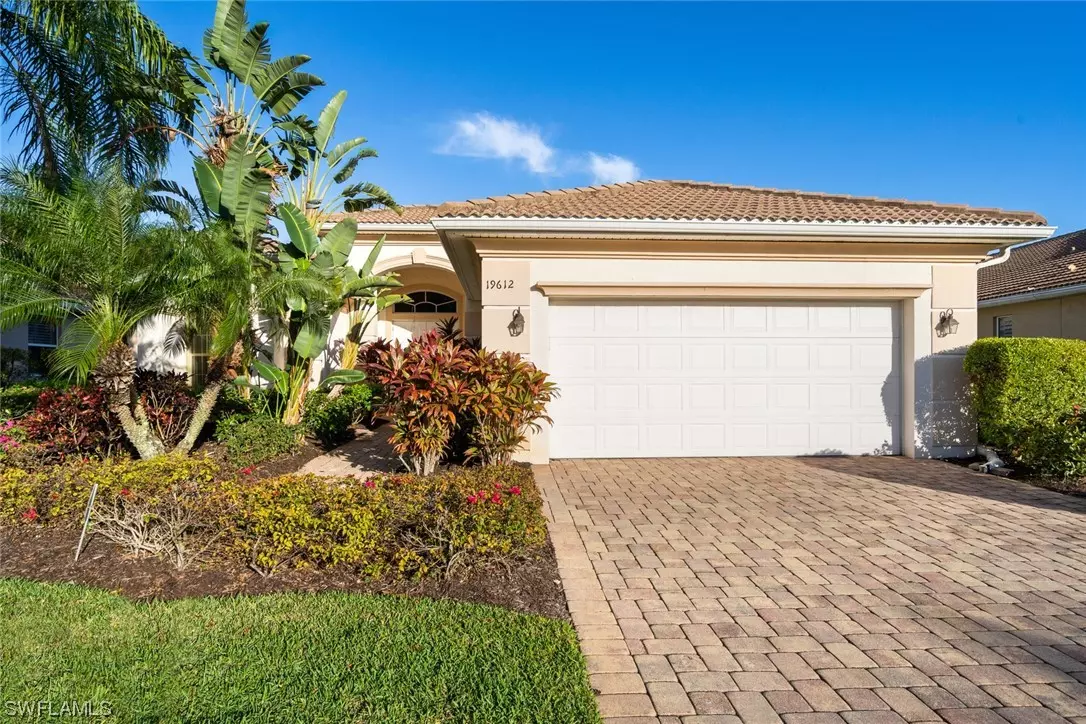$352,500
$369,000
4.5%For more information regarding the value of a property, please contact us for a free consultation.
19612 Maddelena CIR Estero, FL 33967
3 Beds
2 Baths
2,098 SqFt
Key Details
Sold Price $352,500
Property Type Single Family Home
Sub Type Single Family Residence
Listing Status Sold
Purchase Type For Sale
Square Footage 2,098 sqft
Price per Sqft $168
Subdivision Belle Lago
MLS Listing ID 221003233
Sold Date 05/21/21
Style Ranch,One Story
Bedrooms 3
Full Baths 2
Construction Status Resale
HOA Fees $513/qua
HOA Y/N Yes
Annual Recurring Fee 6160.0
Year Built 2006
Annual Tax Amount $4,334
Tax Year 2019
Lot Size 9,757 Sqft
Acres 0.224
Lot Dimensions Appraiser
Property Description
Introducing the lowest priced home in the prestigious and highly sought-after community of Belle Lago. This 3 bedroom, 2 bath home offers over 2,100 sq. ft. of quality built construction the builder, Toll Brothers is known for. Upon entering you'll quickly notice the 13-14' ceilings, 8-foot doors, 5.5" baseboards & functional open concept floor plan known as the St. Regis. The kitchen opens to the great room & features white cabinetry, solid surface counter-tops, natural gas cooktop, & a unique window backsplash to allow tons of natural light. The breakfast nook opens to the screened lanai with ample covered space & a view of one of Belle Lago's beautiful lakes. Belle Lago is an upscale, amenity-rich community with a resort-style zero-entry pool, billiard room, 4 Har-Tru tennis courts, playground, basketball court, & nature trail/ boardwalk. Centrally located near shopping/ dining (Miromar outlets, Gulf Coast Town Center, & Coconut Point), entertainment (Germain Arena & Alico Arena), & 15-20 minutes from airport & Barefoot Beach.
Location
State FL
County Lee
Community Belle Lago
Area Es02 - Estero
Rooms
Bedroom Description 3.0
Interior
Interior Features Breakfast Bar, Breakfast Area, Bathtub, Separate/ Formal Dining Room, Dual Sinks, Entrance Foyer, French Door(s)/ Atrium Door(s), High Ceilings, Pantry, Separate Shower, Walk- In Closet(s)
Heating Central, Electric
Cooling Central Air, Electric
Flooring Carpet, Tile
Furnishings Unfurnished
Fireplace No
Window Features Single Hung,Shutters,Window Coverings
Appliance Built-In Oven, Cooktop, Dryer, Dishwasher, Freezer, Microwave, Refrigerator, Washer
Laundry Inside, Laundry Tub
Exterior
Exterior Feature Sprinkler/ Irrigation, Room For Pool, Water Feature
Parking Features Attached, Driveway, Garage, Paved, Two Spaces, Garage Door Opener
Garage Spaces 2.0
Garage Description 2.0
Pool Community
Community Features Gated, Tennis Court(s), Street Lights
Utilities Available Natural Gas Available
Amenities Available Basketball Court, Bocce Court, Billiard Room, Clubhouse, Fitness Center, Playground, Pickleball, Park, Private Membership, Pool, Spa/Hot Tub, Sidewalks, Tennis Court(s), Trail(s)
Waterfront Description None
Water Access Desc Public
View Landscaped
Roof Type Tile
Porch Porch, Screened
Garage Yes
Private Pool No
Building
Lot Description Rectangular Lot, Sprinklers Automatic
Faces East
Story 1
Sewer Public Sewer
Water Public
Architectural Style Ranch, One Story
Unit Floor 1
Structure Type Block,Metal Frame,Concrete,Stucco
Construction Status Resale
Schools
Elementary Schools Three Oaks Elementary
Middle Schools Three Oaks Middle School
High Schools Estero High School
Others
Pets Allowed Yes
HOA Fee Include Association Management,Cable TV,Internet,Irrigation Water,Legal/Accounting,Maintenance Grounds,Pest Control,Recreation Facilities,Reserve Fund,Road Maintenance,Street Lights,Security
Senior Community No
Tax ID 21-46-25-E3-08000.1600
Ownership Single Family
Security Features Burglar Alarm (Monitored),Security Gate,Gated with Guard,Gated Community,Security System,Smoke Detector(s)
Acceptable Financing All Financing Considered, Cash
Listing Terms All Financing Considered, Cash
Financing Cash
Pets Allowed Yes
Read Less
Want to know what your home might be worth? Contact us for a FREE valuation!

Our team is ready to help you sell your home for the highest possible price ASAP
Bought with DomainRealty.com LLC
GET MORE INFORMATION





