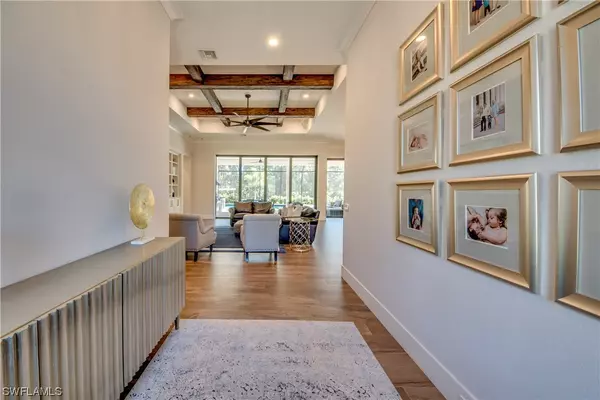$1,495,000
$1,495,000
For more information regarding the value of a property, please contact us for a free consultation.
24131 Whip O Will LN Bonita Springs, FL 34135
4 Beds
4 Baths
4,203 SqFt
Key Details
Sold Price $1,495,000
Property Type Single Family Home
Sub Type Single Family Residence
Listing Status Sold
Purchase Type For Sale
Square Footage 4,203 sqft
Price per Sqft $355
Subdivision San Carlos Estates
MLS Listing ID 221009607
Sold Date 03/10/21
Style Ranch,One Story
Bedrooms 4
Full Baths 3
Half Baths 1
Construction Status Resale
HOA Y/N No
Annual Recurring Fee 1500.0
Year Built 2017
Annual Tax Amount $10,392
Tax Year 2020
Lot Size 1.250 Acres
Acres 1.25
Lot Dimensions Appraiser
Property Description
It's FINALLY HERE! A new, updated, upgraded TRANSITIONAL HOME ON 1.25 ACRES! No more Mediterranean! This home offers a large great room, large bar, large outdoor entertaining area, gym, office, and STYLE. This home was made for entertainment and enjoyment. Live on 1.25 acres of cleared land, newly landscaped, and A RAISED BED GARDEN. Garage has a lift for your weekend car, which provides 4 parking spaces. Mitered countertops in kitchen and bar, mitered waterfall island in kitchen, and mitered waterfall sides in master bathroom. Chef kitchen with every amenity, house generator, impact windows, SOLAR PANELS for home and pool heating. Enjoy a glass of wine in the bar on a lit up Crystallo, mitered top, or enjoy the beautiful day grilling with friends and family outside, while enjoying the SPACE. This is a much sought after community with NO HOAs, and there's never been a home like this. Finally, a place to call home!
Location
State FL
County Lee
Community San Carlos Estates
Area Bn06 - North Bonita East Of Us41
Rooms
Bedroom Description 4.0
Interior
Interior Features Wet Bar, Built-in Features, Bedroom on Main Level, Tray Ceiling(s), Closet Cabinetry, Coffered Ceiling(s), Separate/ Formal Dining Room, Dual Sinks, Entrance Foyer, Eat-in Kitchen, Family/ Dining Room, French Door(s)/ Atrium Door(s), Fireplace, High Ceilings, High Speed Internet, Kitchen Island, Living/ Dining Room, Multiple Shower Heads, Custom Mirrors, Main Level Master, Pantry
Heating Central, Electric, Solar
Cooling Central Air, Ceiling Fan(s), Electric
Flooring Tile
Fireplaces Type Outside
Equipment Generator, Satellite Dish
Furnishings Unfurnished
Fireplace Yes
Window Features Casement Window(s),Impact Glass,Window Coverings
Appliance Built-In Oven, Cooktop, Double Oven, Dishwasher, Freezer, Disposal, Microwave, Range, Refrigerator, Self Cleaning Oven, Wine Cooler, Water Purifier, Washer
Laundry Washer Hookup, Dryer Hookup, Inside, Laundry Tub
Exterior
Exterior Feature Fire Pit, Fruit Trees, Security/ High Impact Doors, Sprinkler/ Irrigation, Outdoor Grill, Outdoor Kitchen, Outdoor Shower, Shutters Electric, Gas Grill
Parking Features Attached, Covered, Driveway, Garage, Paved, Two Spaces, Garage Door Opener
Garage Spaces 4.0
Garage Description 4.0
Pool Concrete, Gas Heat, Heated, In Ground, Screen Enclosure, Solar Heat
Community Features Non- Gated
Utilities Available Natural Gas Available
Amenities Available Fitness Center
Waterfront Description None
Water Access Desc Assessment Paid
View Landscaped
Roof Type Tile
Porch Porch, Screened
Garage Yes
Private Pool Yes
Building
Lot Description Cul- De- Sac, Oversized Lot, Sprinklers Automatic
Faces West
Story 1
Sewer Assessment Paid, Septic Tank
Water Assessment Paid
Architectural Style Ranch, One Story
Structure Type Block,Concrete,Stucco
Construction Status Resale
Others
Pets Allowed Yes
HOA Fee Include Cable TV,Internet,Road Maintenance,Street Lights,Trash
Senior Community No
Tax ID 14-47-25-B2-00200.1500
Ownership Single Family
Security Features Burglar Alarm (Monitored),Security System,Smoke Detector(s)
Acceptable Financing All Financing Considered, Cash
Horse Property true
Listing Terms All Financing Considered, Cash
Financing Cash
Pets Allowed Yes
Read Less
Want to know what your home might be worth? Contact us for a FREE valuation!

Our team is ready to help you sell your home for the highest possible price ASAP
Bought with William Raveis Real Estate
GET MORE INFORMATION





