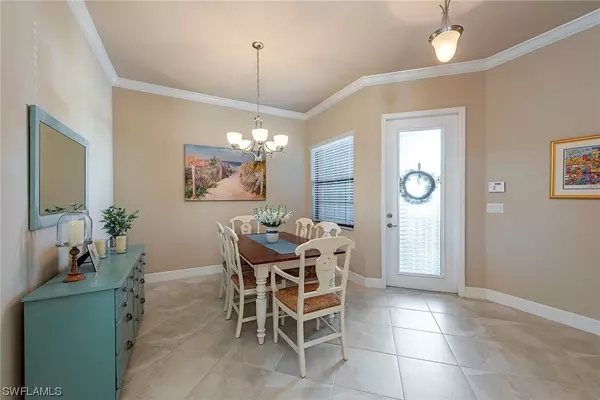$489,000
$489,000
For more information regarding the value of a property, please contact us for a free consultation.
13391 Silktail DR Naples, FL 34109
3 Beds
2 Baths
1,837 SqFt
Key Details
Sold Price $489,000
Property Type Single Family Home
Sub Type Attached
Listing Status Sold
Purchase Type For Sale
Square Footage 1,837 sqft
Price per Sqft $266
Subdivision Marbella Isles
MLS Listing ID 221015655
Sold Date 04/15/21
Style Contemporary
Bedrooms 3
Full Baths 2
Construction Status Resale
HOA Fees $465/qua
HOA Y/N Yes
Annual Recurring Fee 5588.0
Year Built 2016
Annual Tax Amount $3,016
Tax Year 2020
Lot Size 4,791 Sqft
Acres 0.11
Lot Dimensions Appraiser
Property Description
Come see this extraordinary villa, which offers a spacious and open living area. The kitchen opens to the dining area and living room with sliders out to the covered lanai with a beautiful open-air patio. A wonderful patio to enjoy the southern exposure and afternoon sun. This villa features a master suite with two walk-in closets and a spacious master bath. The den can easily be converted to a 3rd bedroom, the additional guest bedroom suite offers privacy. Some of the upgrades include crown molding, designer light fixtures, ceiling fans and appliances to name a few of the upgrades in this beautiful villa. This fabulous community offers an expansive clubhouse & lifestyle complex to include a fully-equipped fitness center, multi-room for arts & crafts or yoga, game room, media room, resort-style swimming pool & spa, tiki hut, 3 Har-Tru tennis courts, 4 pickleball courts, 2 bocce courts, children's wet play & tot lot, party pavilion & more. The design feels like you are at a wonderful resort.
Location
State FL
County Collier
Community Marbella Isles
Area Na14 -Vanderbilt Rd To Pine Ridge Rd
Rooms
Bedroom Description 3.0
Interior
Interior Features Breakfast Bar, Separate/ Formal Dining Room, Dual Sinks, Entrance Foyer, High Speed Internet, Main Level Master, Pantry, Shower Only, Separate Shower, Cable T V, Split Bedrooms
Heating Central, Electric
Cooling Central Air, Ceiling Fan(s), Electric
Flooring Carpet, Tile
Furnishings Unfurnished
Fireplace No
Window Features Single Hung,Sliding,Window Coverings
Appliance Dryer, Dishwasher, Electric Cooktop, Freezer, Disposal, Microwave, Refrigerator, Self Cleaning Oven, Washer
Laundry Inside
Exterior
Exterior Feature Sprinkler/ Irrigation, Patio, Privacy Wall, Shutters Manual
Parking Features Attached, Driveway, Garage, Paved, Garage Door Opener
Garage Spaces 2.0
Garage Description 2.0
Pool Community
Community Features Gated
Amenities Available Basketball Court, Clubhouse, Fitness Center, Park, Pool, Spa/Hot Tub, Sidewalks
Waterfront Description None
Water Access Desc Public
Roof Type Tile
Porch Open, Patio, Porch, Screened
Garage Yes
Private Pool No
Building
Lot Description See Remarks, Sprinklers Automatic
Faces North
Story 1
Sewer Public Sewer
Water Public
Architectural Style Contemporary
Unit Floor 1
Structure Type Block,Concrete,Stucco
Construction Status Resale
Schools
Elementary Schools Osceola Elementary School
Middle Schools Pine Ridge Middle School
High Schools Barron Collier High School
Others
Pets Allowed Call, Conditional
HOA Fee Include Association Management,Cable TV,Irrigation Water,Legal/Accounting,Maintenance Grounds,Recreation Facilities,Security
Senior Community No
Tax ID 76480016761
Ownership Single Family
Security Features Gated with Guard,Smoke Detector(s)
Acceptable Financing All Financing Considered, Cash
Listing Terms All Financing Considered, Cash
Financing Conventional
Pets Allowed Call, Conditional
Read Less
Want to know what your home might be worth? Contact us for a FREE valuation!

Our team is ready to help you sell your home for the highest possible price ASAP
Bought with Platinum Real Estate

GET MORE INFORMATION





