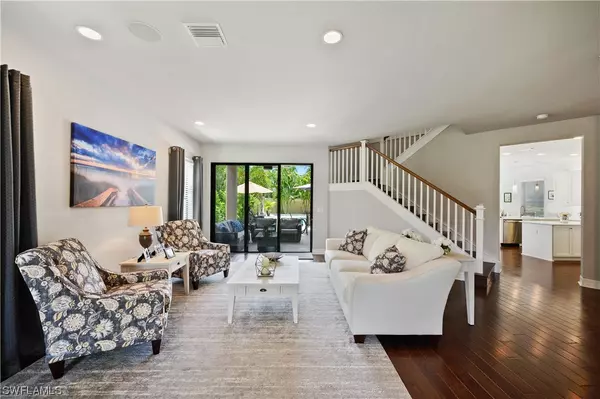$1,265,000
$1,325,000
4.5%For more information regarding the value of a property, please contact us for a free consultation.
13856 Luna DR Naples, FL 34109
6 Beds
5 Baths
4,113 SqFt
Key Details
Sold Price $1,265,000
Property Type Single Family Home
Sub Type Single Family Residence
Listing Status Sold
Purchase Type For Sale
Square Footage 4,113 sqft
Price per Sqft $307
Subdivision Marbella Isles
MLS Listing ID 220081231
Sold Date 06/29/21
Style Two Story
Bedrooms 6
Full Baths 5
Construction Status Resale
HOA Fees $379/qua
HOA Y/N Yes
Annual Recurring Fee 4948.0
Year Built 2017
Annual Tax Amount $7,360
Tax Year 2019
Lot Size 6,969 Sqft
Acres 0.16
Lot Dimensions Appraiser
Property Description
H2389 - Upgrades & high-end finishes throughout this impeccable 6 bdrm/5 bath home in the resort-style community of Marbella Isles. Custom details include beautiful bar with beverage drawers & fridge, hardwood floors throughout living areas & upstairs Loft, upgraded appliances, surround sound speakers in Family Room & Loft, & Google Home equipped. Spectacular heated pool with sun shelf, water feature wall, & deep-end bench surrounded by expansive travertine patio in a private, tropical oasis. Loads of storage with large pantry, walk-in closets, mudroom w/ cabinetry, 3 car garage, & dedicated 2nd flr laundry room. Offering tennis, resort-style pool, water park play area, indoor basketball court, & more in the fantastic, yet quiet, N. Naples location in A-rated school district, Marbella Isles is just minutes to schools, shopping, restaurants, & sugar sand beaches!
Location
State FL
County Collier
Community Marbella Isles
Area Na14 -Vanderbilt Rd To Pine Ridge Rd
Rooms
Bedroom Description 6.0
Interior
Interior Features Breakfast Bar, Built-in Features, Bedroom on Main Level, Breakfast Area, Bathtub, Closet Cabinetry, Coffered Ceiling(s), Separate/ Formal Dining Room, Dual Sinks, Eat-in Kitchen, French Door(s)/ Atrium Door(s), Kitchen Island, Pantry, Separate Shower, Cable T V, Upper Level Master, Walk- In Pantry, Bar, Walk- In Closet(s), Wired for Sound, High Speed Internet
Heating Central, Electric
Cooling Central Air, Ceiling Fan(s), Electric, Zoned
Flooring Carpet, Wood
Furnishings Unfurnished
Fireplace No
Window Features Arched,Double Hung,Impact Glass,Shutters
Appliance Built-In Oven, Dryer, Dishwasher, Electric Cooktop, Disposal, Microwave, Refrigerator, Self Cleaning Oven, Wine Cooler, Washer
Laundry Inside, Laundry Tub
Exterior
Exterior Feature Fence, Security/ High Impact Doors, Sprinkler/ Irrigation, Patio, Shutters Electric, Shutters Manual
Parking Features Attached, Driveway, Garage, Paved, Garage Door Opener
Garage Spaces 3.0
Garage Description 3.0
Pool Concrete, Electric Heat, Heated, In Ground, Pool Equipment, Community
Community Features Gated, Tennis Court(s), Street Lights
Utilities Available Underground Utilities
Amenities Available Beach Rights, Basketball Court, Beach Access, Billiard Room, Cabana, Clubhouse, Fitness Center, Playground, Pool, Spa/Hot Tub, Sidewalks, Tennis Court(s), Trail(s)
Waterfront Description None
Water Access Desc Public
View Landscaped
Roof Type Tile
Porch Balcony, Open, Patio, Porch
Garage Yes
Private Pool Yes
Building
Lot Description Rectangular Lot, Sprinklers Automatic
Faces South
Story 2
Entry Level Two
Sewer Public Sewer
Water Public
Architectural Style Two Story
Level or Stories Two
Structure Type Block,Concrete,Stucco
Construction Status Resale
Schools
Elementary Schools Osceola Elementary School
Middle Schools Pine Ridge Middle School
High Schools Barron Collier High School
Others
Pets Allowed Yes
HOA Fee Include Association Management,Cable TV,Insurance,Internet,Irrigation Water,Legal/Accounting,Maintenance Grounds,Pest Control,Recreation Facilities,Reserve Fund,Road Maintenance,Sewer,Street Lights,Security,Trash
Senior Community No
Tax ID 76480011106
Ownership Single Family
Security Features Security Gate,Gated with Guard,Gated Community,Smoke Detector(s)
Acceptable Financing All Financing Considered, Cash
Listing Terms All Financing Considered, Cash
Financing Cash
Pets Allowed Yes
Read Less
Want to know what your home might be worth? Contact us for a FREE valuation!

Our team is ready to help you sell your home for the highest possible price ASAP
Bought with Premier Sotheby's International Realty

GET MORE INFORMATION





